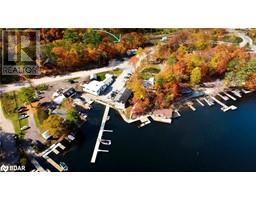3519 TIMBERLINE Avenue SE53 - Rural Severn, Severn, Ontario, CA
Address: 3519 TIMBERLINE Avenue, Severn, Ontario
Summary Report Property
- MKT ID40632884
- Building TypeHouse
- Property TypeSingle Family
- StatusBuy
- Added14 weeks ago
- Bedrooms4
- Bathrooms3
- Area2475 sq. ft.
- DirectionNo Data
- Added On13 Aug 2024
Property Overview
Beautifully Maintained 3+1 Bedroom Bungalow with Modern Comforts and Outdoor Oasis Discover the perfect blend of elegance and functionality in this well-maintained 3+1 bedroom bungalow, designed to offer both style and comfort. Located in a tranquil setting, this home features a spacious and bright layout, ideal for both relaxing and entertaining. Key Features:Inviting Living Spaces: Experience the grandeur of cathedral ceilings that create a sense of openness. The bright and airy living areas are perfect for gatherings or cozy nights in. Comfortable Bedrooms: The main floor includes three generously-sized bedrooms, each thoughtfully designed with ample closet space. The additional bedroom in the fully finished basement provides versatility for guests or as a private retreat. Luxurious Bathrooms: Enjoy the convenience of three full baths, including a spacious ensuite, ensuring comfort and privacy for all. Finished Basement: The expansive basement is a standout feature, complete with a large recreation room perfect for movie nights, game sessions, or simply unwinding. The additional bedroom and bath make this space both functional and inviting. Outdoor Retreat: Step outside to your beautifully landscaped yard, featuring a covered porch, deck, and a fire pit for outdoor enjoyment. The private and spacious yard offers the perfect setting for relaxation and entertainment.Meticulous Maintenance: This home has been lovingly maintained, ensuring that you can move in and start enjoying it right away without needing to worry about upkeep. With its cathedral ceilings, bright interior, and impressive outdoor amenities, this bungalow offers a remarkable living experience. Don't miss your chance to make this stunning property your new home. Schedule a viewing today and envision your future in this charming abode! Deeded access to Lake Couchiching. 35$ ratepayers park/beach fee. (id:51532)
Tags
| Property Summary |
|---|
| Building |
|---|
| Land |
|---|
| Level | Rooms | Dimensions |
|---|---|---|
| Basement | 4pc Bathroom | Measurements not available |
| Bedroom | 13'1'' x 11'7'' | |
| Recreation room | 36'0'' x 25'6'' | |
| Main level | 5pc Bathroom | 8'0'' x 8'5'' |
| 4pc Bathroom | 8'0'' x 5'0'' | |
| Bedroom | 10'6'' x 10'8'' | |
| Bedroom | 11'4'' x 10'6'' | |
| Bedroom | 14'0'' x 13'10'' | |
| Laundry room | Measurements not available | |
| Living room | 15'0'' x 15'0'' | |
| Dining room | 10'3'' x 9'9'' | |
| Kitchen | 18'10'' x 10'6'' |
| Features | |||||
|---|---|---|---|---|---|
| Paved driveway | Attached Garage | Dishwasher | |||
| Microwave | Refrigerator | Stove | |||
| Washer | Window Coverings | Garage door opener | |||
| Central air conditioning | |||||








































































