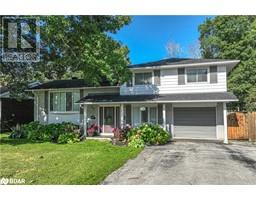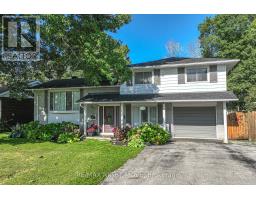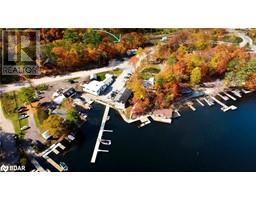4297 HURONIA ROAD, Severn, Ontario, CA
Address: 4297 HURONIA ROAD, Severn, Ontario
Summary Report Property
- MKT IDS8390866
- Building TypeHouse
- Property TypeSingle Family
- StatusBuy
- Added19 weeks ago
- Bedrooms4
- Bathrooms2
- Area0 sq. ft.
- DirectionNo Data
- Added On11 Jul 2024
Property Overview
Welcome to 4297 Huronia Rd. in Severn Township, where peaceful, country-style living merges with the convenience of living close to Orillia amenities. Nestled within the heart of nature, this charming three + one bedroom, two-bathroom bungalow offers an idyllic retreat for those seeking a connection with nature. Mature trees embrace a large property with an ample deck off the kitchen to take in the exceptional views. Its the perfect haven for relaxation. Inside, the large, eat-in kitchen and bright living room is the ideal space for gatherings. Its the perfect blend of functionality and coziness, serving as a central hub for family life. Designed to ensure that cooking and dining areas flow seamlessly together, the kitchen also features sliding glass doors out to the deck and private backyard. East and west-facing windows on the main floor provide plenty of natural light and views of the green space all around. The finished lower level with recreation room, bedroom and washroom/laundry room features a walkout through patio doors to a screened-in area with electrical hookup for a hot tub. This space is perfect for the teens or could be turned into an in-law suite. There are also plenty of recent upgrades including 30-year architectural shingles (2020), and within the last year, newly painted walls in much of the home, new flooring in some areas, upgrades to both washrooms, new well pump and tank, and new furnace motor. This home has been lovingly cared for by the same owner for the last 19 years and provides an exceptional living experience in a breathtaking setting with low property taxes. Close to walking and cycling trails, as well as Lake Couchiching, its nestled in nature but close to all amenities! **** EXTRAS **** Lawnmower, Sheers, 12 Foot Gate plus posts, Firewood (id:51532)
Tags
| Property Summary |
|---|
| Building |
|---|
| Land |
|---|
| Level | Rooms | Dimensions |
|---|---|---|
| Lower level | Bedroom 4 | 3.2 m x 2 m |
| Bedroom 5 | 3.27 m x 2.05 m | |
| Other | 5.48 m x 2.13 m | |
| Recreational, Games room | 7.62 m x 3.5 m | |
| Bathroom | 3.2 m x 3.96 m | |
| Main level | Living room | 6.55 m x 3.65 m |
| Dining room | 3.2 m x 2.28 m | |
| Kitchen | 4.42 m x 2.28 m | |
| Bathroom | 3.2 m x 1.98 m | |
| Bedroom | 3.35 m x 3 m | |
| Bedroom 2 | 2.74 m x 2.59 m | |
| Bedroom 3 | 3.66 m x 2.89 m |
| Features | |||||
|---|---|---|---|---|---|
| Wooded area | Rolling | Water softener | |||
| Dishwasher | Dryer | Freezer | |||
| Microwave | Refrigerator | Stove | |||
| Washer | Window Coverings | Walk out | |||
| Window air conditioner | |||||






















































