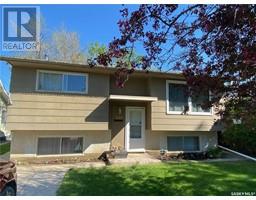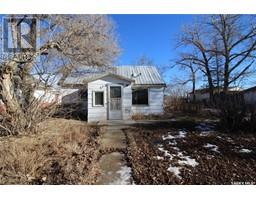662 9th STREET W, Shaunavon, Saskatchewan, CA
Address: 662 9th STREET W, Shaunavon, Saskatchewan
Summary Report Property
- MKT IDSK969271
- Building TypeHouse
- Property TypeSingle Family
- StatusBuy
- Added13 weeks ago
- Bedrooms3
- Bathrooms3
- Area1176 sq. ft.
- DirectionNo Data
- Added On19 Aug 2024
Property Overview
Looking for curb appeal? This home has the most on the block! Located on 9th ST W in Shaunavon this is a diamond in the rough! The home has a great layout, with an enormous living room with windows that face west to make most of the afternoon sun. The dining room has access to the back deck for outdoor living. The kitchen was well thought out with loads of cabinetry. The home has two large bedrooms on the main floor, and the guest bathroom is a large 4pc with a Southwest Style. The Primary bedroom has a two piece ensuite and access to the main floor laundry room, super handy off the bedroom. The lower level is developed with a massive family room that has a wood burning stove as a focal point and a full wet bar tucked in the corner. An additional two bedrooms are in the basement, along with a full 3pc bath. The home has an updated natural gas furnace, electric hot water heater and a 200 amp panel. The back yard hosts a full 2 car garage with access from the front driveway or the back lane. The garage is lined and insulated and heated with electric heat, with room for a workbench. All of the amenities are here, it just needs your special touch! (id:51532)
Tags
| Property Summary |
|---|
| Building |
|---|
| Land |
|---|
| Level | Rooms | Dimensions |
|---|---|---|
| Basement | Family room | 21'1" x 16' |
| 3pc Bathroom | 5'2" x 9'1" | |
| Utility room | 9' x 9'1" | |
| Storage | 5'11" x 13'3" | |
| Bonus Room | 11' x 11'3" | |
| Bedroom | 11'2" x 8'1" | |
| Main level | Kitchen | 12'8" x 10'9" |
| Dining room | 12'8" x 9'8" | |
| Living room | 14'6" x 22'8" | |
| 4pc Bathroom | 7'6" x 7'5" | |
| Bedroom | 11'3" x 9'9" | |
| Primary Bedroom | 9'6" x 12'5" | |
| Laundry room | 2'10" x 7'3" | |
| 2pc Bathroom | 2'10" x 7'3" |
| Features | |||||
|---|---|---|---|---|---|
| Treed | Lane | Rectangular | |||
| Sump Pump | Detached Garage | Heated Garage | |||
| Parking Space(s)(4) | Refrigerator | Dishwasher | |||
| Freezer | Window Coverings | Garage door opener remote(s) | |||
| Stove | Central air conditioning | ||||





























































