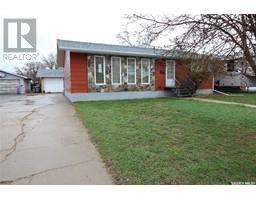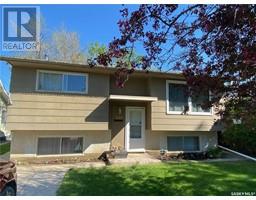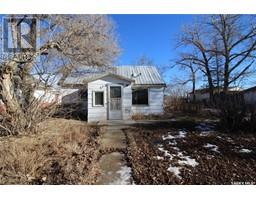780 1st STREET E, Shaunavon, Saskatchewan, CA
Address: 780 1st STREET E, Shaunavon, Saskatchewan
Summary Report Property
- MKT IDSK970329
- Building TypeHouse
- Property TypeSingle Family
- StatusBuy
- Added12 weeks ago
- Bedrooms3
- Bathrooms1
- Area838 sq. ft.
- DirectionNo Data
- Added On23 Aug 2024
Property Overview
Priced just right for the first time home buyer, this two bedroom home hits the target! The home is located on a quiet residential street in Shaunavon and has a large lot. The home has a front porch with large windows, just right for relaxing in the sun. The living room is large and sunny and opens to the kitchen at the back of the home. The seller has installed a built-in dishwasher and made the most of the cabinet space, and even has room for a dining table. The two bedrooms on the main have good space and the main floor bathroom has had a total tile upgrade for a fresh spa-like feel. The owner has upgraded all the flooring on the main with vinyl plank and the paint is a contemporary neutral. The laundry is main floor in the back mud room. The basement is great for storage and has a bedroom setup. The yard is huge, a 60' x 120' lot that is fully fenced and features a single detached garage. Get your first home now! (id:51532)
Tags
| Property Summary |
|---|
| Building |
|---|
| Land |
|---|
| Level | Rooms | Dimensions |
|---|---|---|
| Basement | Utility room | 27'10" x 12'5" |
| Storage | 16'5" x 8'10" | |
| Bedroom | 8'8" x 11'2" | |
| Main level | Enclosed porch | 13'2" x 6'7" |
| Living room | 18'6" x 13' | |
| Kitchen | 10'2" x 12'10" | |
| Bedroom | 9'7" x 12'3" | |
| Bedroom | 9'5" x 10'2" | |
| 4pc Bathroom | 5'6" x 6'3" | |
| Other | 9'3" x 5'7" |
| Features | |||||
|---|---|---|---|---|---|
| Treed | Lane | Rectangular | |||
| Sump Pump | Detached Garage | Parking Pad | |||
| Gravel | Parking Space(s)(2) | Washer | |||
| Refrigerator | Dishwasher | Dryer | |||
| Window Coverings | Hood Fan | Stove | |||






































