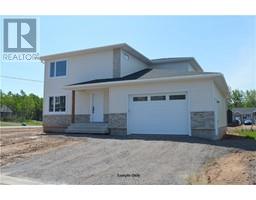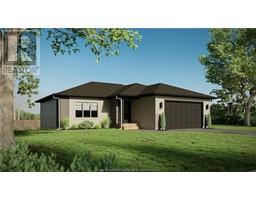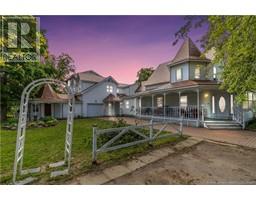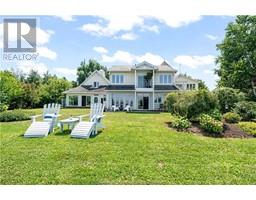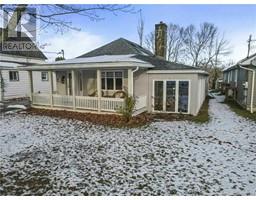440 Main Street, Shediac, New Brunswick, CA
Address: 440 Main Street, Shediac, New Brunswick
Summary Report Property
- MKT IDNB107644
- Building TypeHouse
- Property TypeSingle Family
- StatusBuy
- Added1 weeks ago
- Bedrooms4
- Bathrooms2
- Area1655 sq. ft.
- DirectionNo Data
- Added On03 Dec 2024
Property Overview
WELL KEPT HOME on a large lot, this 4 bedroom, 2 bathroom home is ideally situated only 6 blocks from downtown shopping. The main floor has a kitchen, dining room, livingroom (with a MINI-SPLIT and a propane fireplace), 2 bedrooms and a 4pc bathroom. Up the stairs from the kitchen is a third bedroom, an office (a possible 5th bedroom) and a 3pc bathroom. Down the stairs from the kitchen to the poured foundation basement is the spray foamed 7' walls, a TV room, storage area, a sewing room and an 8.5' x 17' bedroom with a door to the outside. The other half of the basement houses a 3 person sauna (included) and a ""no humidity"", 10' x 14' hydrotherapy pool (included). The steel roof is only 1 year old and there is a large attached Carport with 2 sides. It comes with a portable generator and there is wiring to the panel. There is a large deck in the back yard facing the fully fenced-in area which has a gate to let vehicles in. The French high school is across the street and the French K-8 school is only 4 blocks away. The English K-8 school is only an 8 minute drive and the English High School buses students from Shediac to Moncton. A quick closing is possible. Be sure to check out the WALK-THRU VIDEO for more information. (id:51532)
Tags
| Property Summary |
|---|
| Building |
|---|
| Land |
|---|
| Level | Rooms | Dimensions |
|---|---|---|
| Second level | 3pc Bathroom | 7'1'' x 7'2'' |
| Office | 9'1'' x 6'10'' | |
| Bedroom | 12'7'' x 11'5'' | |
| Basement | Bedroom | 17' x 8'6'' |
| Main level | Kitchen | 13'6'' x 12'2'' |
| Family room | 13'1'' x 13'0'' | |
| Bedroom | 13'1'' x 9'4'' | |
| 4pc Bathroom | 7'5'' x 4'1'' | |
| Bedroom | 12'7'' x 10'11'' | |
| Living room | 17'1'' x 12'0'' |
| Features | |||||
|---|---|---|---|---|---|
| Level lot | Balcony/Deck/Patio | Attached Garage | |||
| Carport | Garage | Heat Pump | |||





















































