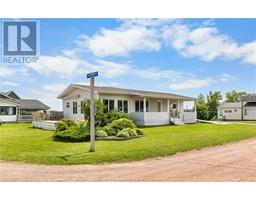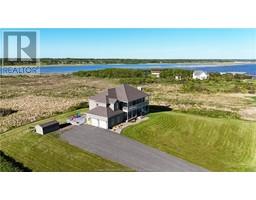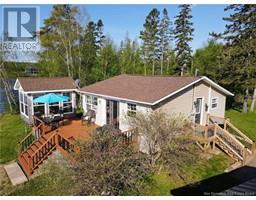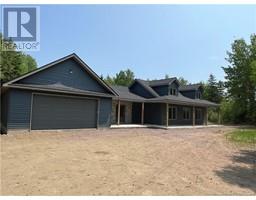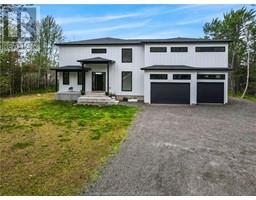2082 Route 133 Route, Grand-Barachois, New Brunswick, CA
Address: 2082 Route 133 Route, Grand-Barachois, New Brunswick
Summary Report Property
- MKT IDNB110060
- Building TypeHouse
- Property TypeSingle Family
- StatusBuy
- Added6 weeks ago
- Bedrooms3
- Bathrooms2
- Area2556 sq. ft.
- DirectionNo Data
- Added On05 Dec 2024
Property Overview
PRICED RIGHT and just 10 minutes to Shediac from Grand Barachois. This 3 bedroom, 2 bathroom, open concept home has over 2,500sqft of finished living on a beautiful corner lot with over 1 acre of land. Nicolas Beach is only 8 houses away!! The kitchen has beautiful oak cabinets and the fridge and stove are included. A large deck on the back of the house is great for summer parties and is accessible from the dining room. Beautiful hardwood floors add to the ambiance of this home. Except for the 90sf mechanical room, all of the space in the basement is fully finished. A fourth bedroom in the basement can be had simply by changing the window from a slider to a fully hinged window (for egress) and under $2k. There are 3 additional rooms that could be used as an office, a gym or just for storage. For a better view of the home CLICK ON THE MULTI-MEDIA ICON TO SEE THE WALK-THRU VIDEO. (id:51532)
Tags
| Property Summary |
|---|
| Building |
|---|
| Level | Rooms | Dimensions |
|---|---|---|
| Basement | Utility room | 18' x 5' |
| Kitchen | 10'7'' x 8'8'' | |
| 3pc Bathroom | 13'3'' x 4'11'' | |
| Storage | 12'1'' x 9' | |
| Bonus Room | 12'1'' x 9'4'' | |
| Office | 12' x 11'5'' | |
| Bedroom | 17'8'' x 12'1'' | |
| Main level | Bedroom | 9'10'' x 8'1'' |
| Bedroom | 11'8'' x 10' | |
| Bedroom | 11'9'' x 10'8'' | |
| 4pc Bathroom | 12' x 7'6'' | |
| Kitchen/Dining room | 18' x 11'2'' | |
| Living room | 21'3'' x 14'0'' |
| Features | |||||
|---|---|---|---|---|---|
| Level lot | Corner Site | Beach | |||
| Balcony/Deck/Patio | Attached Garage | Garage | |||
| Air exchanger | |||||



















































