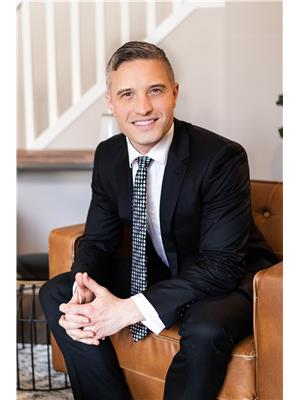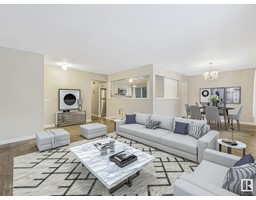#34 115 CHESTERMERE DR Lakeland Ridge, Sherwood Park, Alberta, CA
Address: #34 115 CHESTERMERE DR, Sherwood Park, Alberta
Summary Report Property
- MKT IDE4420566
- Building TypeDuplex
- Property TypeSingle Family
- StatusBuy
- Added1 weeks ago
- Bedrooms3
- Bathrooms2
- Area1229 sq. ft.
- DirectionNo Data
- Added On06 Feb 2025
Property Overview
Welcome to the lovely community of Lakeland Park in Sherwood Park! This well mananged & well maintained complex is conveniently located in Lakeland Ridge, with quick access to Baseline road and many stores & shops. A PERFECT STARTER HOME for a First-time Home buyer. Offering 3 Bedrooms and 2 Bathrooms (1 Full & 1 Half) with a single attached garage. SOLID SURFACE FLOORS THROUGHOUT, with NEW LAMINATE FLOORING & Tile in the Kitchen & Entryway, makes cleaning easy! Many expensive updates have already been done including: NEW HI-EFF FURANCE & HUMIDIFIER (2021), NEW HOT WATER TANK (2019), NEW SHINGLES (2024), NEW LAMINATE FLOORING (2024/2025), and NEW DISHWASHER (2025). The Basement is FULLY FINISHED with a large family room. The area is perfect for young families with CHATWIN PARK & PLAYGROUND right around the corner. *****Please note the living room laminate will soon be changed to match the upstairs***** (id:51532)
Tags
| Property Summary |
|---|
| Building |
|---|
| Level | Rooms | Dimensions |
|---|---|---|
| Basement | Family room | 5.58 m x 5.09 m |
| Main level | Living room | 3.42 m x 4.21 m |
| Dining room | 2.43 m x 2.62 m | |
| Kitchen | 2.62 m x 3.17 m | |
| Upper Level | Primary Bedroom | 3.41 m x 4.8 m |
| Bedroom 2 | 2.9 m x 4.25 m | |
| Bedroom 3 | 2.85 m x 4.25 m |
| Features | |||||
|---|---|---|---|---|---|
| No back lane | Exterior Walls- 2x6" | No Smoking Home | |||
| Attached Garage | Dishwasher | Dryer | |||
| Garage door opener remote(s) | Garage door opener | Refrigerator | |||
| Stove | Washer | Window Coverings | |||















































































