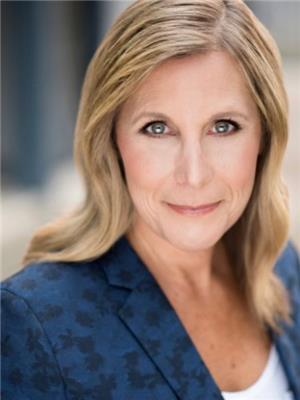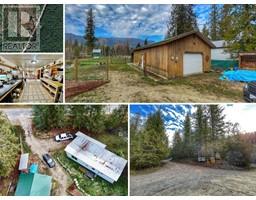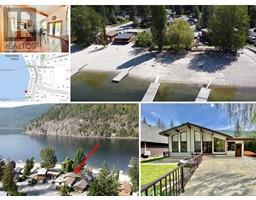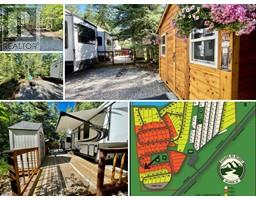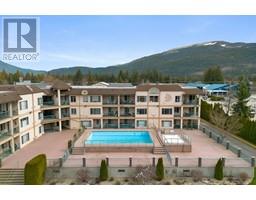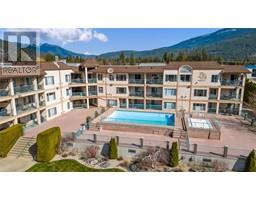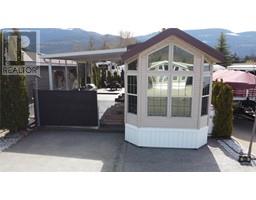1383 Silver Sands Road Unit# 115 Sicamous, Sicamous, British Columbia, CA
Address: 1383 Silver Sands Road Unit# 115, Sicamous, British Columbia
Summary Report Property
- MKT ID10314228
- Building TypeHouse
- Property TypeRecreational
- StatusBuy
- Added14 weeks ago
- Bedrooms2
- Bathrooms1
- Area560 sq. ft.
- DirectionNo Data
- Added On14 Aug 2024
Property Overview
Dreaming of a serene lakeside retreat where every day feels like a vacation? Welcome to your new home at the Shuswap! Nestled in a gated community along the picturesque Eagle River, this 2013 park model offers a perfect blend of comfort and convenience. Here, you'll enjoy: 560 sq ft , Large Dining Table, Stainless appliances, High ceilings w/ beautiful mountain views, lots of natural light, compliment the darker tone cabinetry, 2 bedrooms & 1 full bath, electric fireplace w/TV, washer/dryer in unit. The park model is designed to maximize space and comfort, making it an ideal getaway or year-round residence. Great parking space on your concrete driveway & a carport, you can easily accommodate multiple vehicles and even a boat. Spend more time on the lake and less time on yard work! The no-maintenance yard means you can focus on enjoying your surroundings without the hassle of upkeep. Garden Shed. Silver Sands RV Resort is a gated complex, you’ll have peace of mind and a sense of community. Low Monthly Fee's $95.47/month Taxes $1704.97/2023 Clubhouse. Start your day with a refreshing walk along the serene Eagle River, taking in the natural beauty and tranquility. Just down the street, the Sicamous public beach offers easy access to the stunning Shuswap Lake, where you can swim, boat, and enjoy various water activities. Don't miss out on this fantastic opportunity to embrace lake living. Your new adventure awaits at the Shuswap! 360 Virtual Tour click links. (id:51532)
Tags
| Property Summary |
|---|
| Building |
|---|
| Level | Rooms | Dimensions |
|---|---|---|
| Main level | Bedroom | 5'9'' x 6'5'' |
| Full bathroom | 6'2'' x 5'6'' | |
| Primary Bedroom | 11'2'' x 7'7'' | |
| Living room | 12' x 10'9'' | |
| Kitchen | 11'7'' x 13'4'' |
| Features | |||||
|---|---|---|---|---|---|
| Carport | Stall | Refrigerator | |||
| Dishwasher | Cooktop - Gas | Microwave | |||
| Oven | Hood Fan | Washer & Dryer | |||
| Central air conditioning | |||||


































