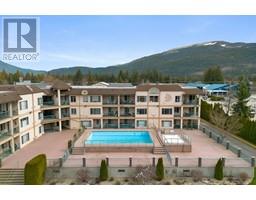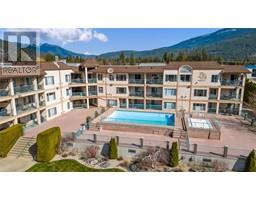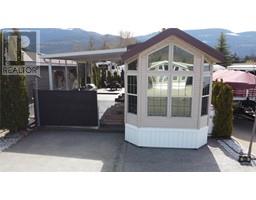1383 Silver Sands Road Unit# 126 Lot# 126 Sicamous, Sicamous, British Columbia, CA
Address: 1383 Silver Sands Road Unit# 126 Lot# 126, Sicamous, British Columbia
Summary Report Property
- MKT ID10317385
- Building TypePark Model Mobile Home
- Property TypeRecreational
- StatusBuy
- Added22 weeks ago
- Bedrooms3
- Bathrooms1
- Area603 sq. ft.
- DirectionNo Data
- Added On19 Jun 2024
Property Overview
Whether you seek a weekend escape, a vacation rental investment, or a full-time residence, this property is versatile. Set on an large 86 x30-foot lot, this property boasts various features. This Park model graciously offers 2 bedrooms, + the bonus bunkie provides additional sleeping space or an opportunity for a personal office or studio. The brand-new flooring and custom window coverings add a modern touch. Full drywall 4 season insulated construction w/ built-in closets & storage spaces make organization effortless, keeping your living areas clutter-free. Energy Efficient construction guarantees your comfort no matter the season, whether you're enjoying a warm summer breeze or a cozy winter night by the fireplace. A/C and in-suite laundry upgrades too. With your own private beach right around the corner, tranquillity & endless summer fun are just moments away. The fully fenced property welcomes your furry family members to enjoy the great outdoors safely. Relax & entertain on the covered deck while the charming gazebo is perfect for al fresco dining. The full cement slab provides a solid foundation, ensuring durability & yard requiring minimal maintenance. Never worry about power outages with the backup power generator system supporting the site's 70 amp service & convenient sewer hook-up, enhancing your living experience w/ modern conveniences. 3 dedicated parking spaces ensure you & your guests can come and go easily. Your getaway is just around the corner! (id:51532)
Tags
| Property Summary |
|---|
| Building |
|---|
| Land |
|---|
| Level | Rooms | Dimensions |
|---|---|---|
| Main level | Dining room | 7'4'' x 6'2'' |
| Bedroom | 8'0'' x 9'4'' | |
| Bedroom | 6'8'' x 7'3'' | |
| 4pc Bathroom | 6'10'' x 6' | |
| Primary Bedroom | 11'3'' x 9'7'' | |
| Living room | 13'0'' x 11'3'' | |
| Kitchen | 8'2'' x 6'3'' |
| Features | |||||
|---|---|---|---|---|---|
| Level lot | Range - Gas | Central air conditioning | |||



















































































