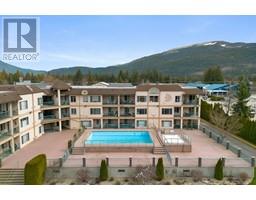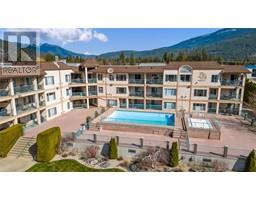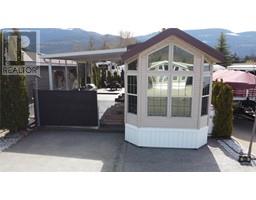606 Birch Avenue Sicamous, Sicamous, British Columbia, CA
Address: 606 Birch Avenue, Sicamous, British Columbia
Summary Report Property
- MKT ID10318633
- Building TypeHouse
- Property TypeSingle Family
- StatusBuy
- Added12 weeks ago
- Bedrooms3
- Bathrooms2
- Area1840 sq. ft.
- DirectionNo Data
- Added On27 Aug 2024
Property Overview
Are you a firm believer in Sweat Equity? Build your investment portfolio or your family home over time with this Large Lot 1/4 acre ,bi-level home, + double detached garage located in the Coveted Family neighbourhood of ""The Tree Streets of Sicamous."" Many upgrades are already completed, including the roofing, mini-split air conditioning and heating, plus the wood stove (WETT certified), bathrooms and flooring & trim Capitalize on the functional boot room with built-in storage off the LARGE covered deck that runs the length of the house. Hop in the Hot tub and throw backyard BBQ party in the fully fenced yard with a big backyard. Build a possible basement suite with a separate entrance; zoning is approved! No permit is needed to get the garage and workshop & the structure is already built and finished as you see fit. Keep the easy living going, as you can park your RV and Boat with room to spare in the huge driveway. Sicamous has a new Medical Center (2025) and daycare, plus an elementary and high school with many local sporting activities for adults and children. Come and see the First Time Home Owners Grant approved Property at 606 Birch Ave in Sicamous and enjoy Lake Town living only 4 minutes from the beach and boat launch. (id:51532)
Tags
| Property Summary |
|---|
| Building |
|---|
| Level | Rooms | Dimensions |
|---|---|---|
| Second level | Foyer | 7'0'' x 12'9'' |
| Bedroom | 12'0'' x 10'0'' | |
| Full bathroom | 6'11'' x 9'2'' | |
| Primary Bedroom | 11'11'' x 12'4'' | |
| Dining room | 10'6'' x 8'10'' | |
| Living room | 19'6'' x 12'4'' | |
| Kitchen | 9'4'' x 8'9'' | |
| Basement | Other | 8'7'' x 15'8'' |
| Other | 5'11'' x 7'9'' | |
| Bedroom | 17'5'' x 8'3'' | |
| Full bathroom | 6'1'' x 7'3'' | |
| Family room | 20'6'' x 11'10'' | |
| Den | 16'7'' x 11'10'' |
| Features | |||||
|---|---|---|---|---|---|
| See Remarks | Detached Garage(2) | Other | |||
| RV(2) | Refrigerator | Range - Electric | |||
| Washer & Dryer | Heat Pump | ||||























































































