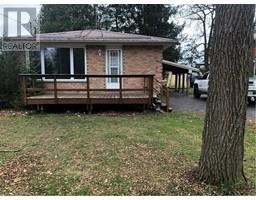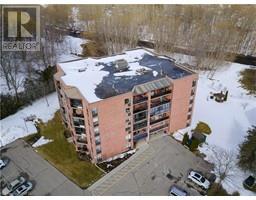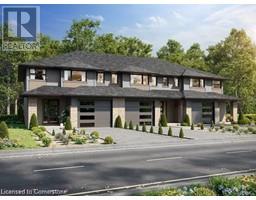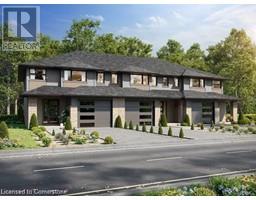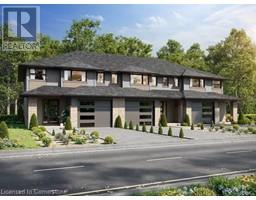1845 CHARLOTTEVILLE EAST QUARTER Line Bills Corners, Simcoe, Ontario, CA
Address: 1845 CHARLOTTEVILLE EAST QUARTER Line, Simcoe, Ontario
Summary Report Property
- MKT ID40675209
- Building TypeHouse
- Property TypeSingle Family
- StatusBuy
- Added4 days ago
- Bedrooms5
- Bathrooms3
- Area3150 sq. ft.
- DirectionNo Data
- Added On06 Mar 2025
Property Overview
Welcome to your dream country estate! Nestled on a pristine 1-acre corner lot, this stunning 1.5-story home seamlessly blends modern elegance with charming country appeal. With 4+1 bedrooms and 2+1 bathrooms, this property offers over 3,000 square feet of beautifully finished living space, making it perfect for families seeking comfort and tranquility. The inviting great room is perfect for family gatherings, while the spacious dining area is ideal for hosting dinners. The eat-in kitchen features patio doors that lead to a side deck and rear yard, allowing for effortless indoor-outdoor living. A 4-piece bathroom on the main floor ensures convenience, while the upper level boasts four generously sized bedrooms and a 3-piece bathroom. The finished basement is versatile, making it suitable for an in-law suite or multigenerational living; it includes an extra bedroom, a laundry room, a cozy living room, and a 2-piece bathroom. Step outside to experience your mornings with a serene cup of coffee on the covered front porch, and spend your evenings unwinding on the deck, watching the sun set over the manicured landscape. This property offers ample room for outdoor activities and gardening, all surrounded by the beauty and tranquility of country living. Conveniently located close to schools, golf courses, and Norfolk General Hospital, this estate is less than 10 minutes away from both Simcoe and Delhi, and just 15 minutes from Turkey Point and Port Dover for recreational activities. For an immersive experience, please click on additional pictures for a 3D tour of the property. Don’t miss out on this rare opportunity to own a slice of country paradise! Schedule your private showing today. (id:51532)
Tags
| Property Summary |
|---|
| Building |
|---|
| Land |
|---|
| Level | Rooms | Dimensions |
|---|---|---|
| Second level | 3pc Bathroom | 6'9'' x 6'4'' |
| Bedroom | 13'4'' x 10'2'' | |
| Bedroom | 11'8'' x 7'7'' | |
| Bedroom | 11'10'' x 8'10'' | |
| Primary Bedroom | 13'4'' x 10'4'' | |
| Basement | Laundry room | 11'7'' x 12'0'' |
| 2pc Bathroom | 5'0'' x 7'0'' | |
| Living room | 25'1'' x 25'0'' | |
| Bedroom | 12'10'' x 18'7'' | |
| Main level | Great room | 11'4'' x 25'3'' |
| 4pc Bathroom | 13'6'' x 10'2'' | |
| Dining room | 13'2'' x 10'9'' | |
| Eat in kitchen | 13'5'' x 18'6'' |
| Features | |||||
|---|---|---|---|---|---|
| Corner Site | Crushed stone driveway | Country residential | |||
| Automatic Garage Door Opener | Attached Garage | Water softener | |||
| Hood Fan | Window Coverings | Garage door opener | |||
| Central air conditioning | |||||













































