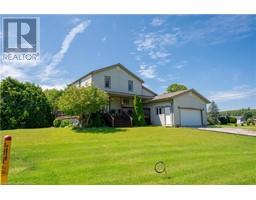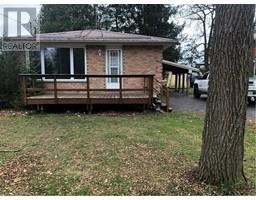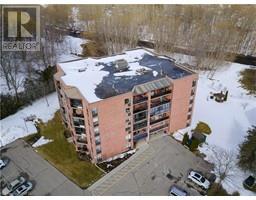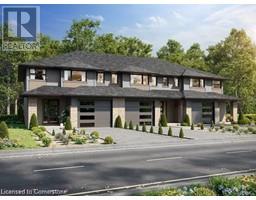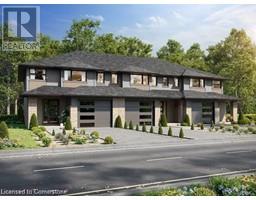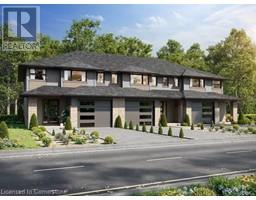2865 HIGHWAY 3 Town of Simcoe, Simcoe, Ontario, CA
Address: 2865 HIGHWAY 3, Simcoe, Ontario
Summary Report Property
- MKT ID40696954
- Building TypeHouse
- Property TypeSingle Family
- StatusBuy
- Added4 weeks ago
- Bedrooms2
- Bathrooms2
- Area1700 sq. ft.
- DirectionNo Data
- Added On07 Feb 2025
Property Overview
Welcome to 2865 Highway #3, a stunning bungalow nestled in the serene landscapes of Simcoe, Norfolk County. With 1700 sqft of beautifully renovated living space, this home features 3 bedrooms and 2 luxurious bathrooms. Enjoy the tranquility of no nearby neighbours, with plenty of space for outdoor activities. This home interior shines with modern finishes, an inviting open-concept layout perfect for entertaining family and friends, and large windows that fill the space with natural light enhancing the charm of every room. The expansive lot provides a blank canvas for gardening enthusiasts or those dreaming of a personal oasis. Don't miss your chance to own a piece of paradise, Book your viewing today and experience the best of rural luxury living! (id:51532)
Tags
| Property Summary |
|---|
| Building |
|---|
| Land |
|---|
| Level | Rooms | Dimensions |
|---|---|---|
| Lower level | Bedroom | 10'11'' x 12'4'' |
| Main level | Family room | 12'2'' x 17'4'' |
| 3pc Bathroom | Measurements not available | |
| Bedroom | 12'6'' x 10'3'' | |
| Living room | 17'6'' x 12'4'' | |
| 3pc Bathroom | Measurements not available | |
| Kitchen/Dining room | 17'1'' x 17'4'' |
| Features | |||||
|---|---|---|---|---|---|
| Country residential | Attached Garage | Dishwasher | |||
| Dryer | Refrigerator | Stove | |||
| Washer | Central air conditioning | ||||









































