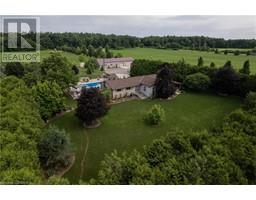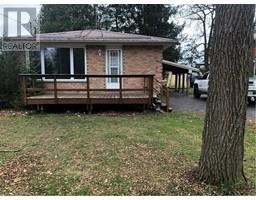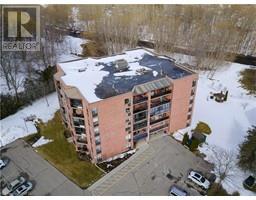193 WOODWAY Trail Town of Simcoe, Simcoe, Ontario, CA
Address: 193 WOODWAY Trail, Simcoe, Ontario
4 Beds3 Baths2447 sqftStatus: Buy Views : 760
Price
$725,000
Summary Report Property
- MKT ID40686487
- Building TypeHouse
- Property TypeSingle Family
- StatusBuy
- Added7 days ago
- Bedrooms4
- Bathrooms3
- Area2447 sq. ft.
- DirectionNo Data
- Added On05 Feb 2025
Property Overview
Stunning 4 bed 2.5 bath in south Simcoe. This home is as large as it looks with 2 living rooms and lovely accents throughout. The front foyer is as inviting as it is open. The large closet and 2 piece bath are easily accessible. The main floor living room is perfect for entertaining and allows for great flow through the kitchen and dining area as well as the yard. Upstairs you will find the second living room 4 bedrooms including a primary with walk in closet and en-suite bath and the main bath. The unspoiled basement allows for endless possibilities. Surrounded by forest and amenities, book your showing today as this is reviewing offers anytime. (id:51532)
Tags
| Property Summary |
|---|
Property Type
Single Family
Building Type
House
Storeys
2
Square Footage
2447 sqft
Subdivision Name
Town of Simcoe
Title
Freehold
Land Size
under 1/2 acre
Parking Type
Attached Garage
| Building |
|---|
Bedrooms
Above Grade
4
Bathrooms
Total
4
Partial
1
Interior Features
Basement Type
Full (Unfinished)
Building Features
Foundation Type
Poured Concrete
Style
Detached
Architecture Style
2 Level
Square Footage
2447 sqft
Heating & Cooling
Cooling
Central air conditioning
Heating Type
Forced air
Utilities
Utility Sewer
Municipal sewage system
Water
Municipal water
Exterior Features
Exterior Finish
Brick, Vinyl siding
Parking
Parking Type
Attached Garage
Total Parking Spaces
4
| Land |
|---|
Other Property Information
Zoning Description
R1-B
| Level | Rooms | Dimensions |
|---|---|---|
| Second level | Living room | 16'5'' x 20'3'' |
| 4pc Bathroom | 10'0'' x 4'8'' | |
| Bedroom | 8'3'' x 15'9'' | |
| Bedroom | 9'4'' x 11'8'' | |
| Bedroom | 11'4'' x 10'8'' | |
| Full bathroom | 11'4'' x 8'8'' | |
| Primary Bedroom | 14'5'' x 22'1'' | |
| Basement | Storage | 26'1'' x 46'11'' |
| Main level | Other | 4'11'' x 12'11'' |
| 2pc Bathroom | 7'3'' x 3'0'' | |
| Foyer | 7'11'' x 7'10'' | |
| Laundry room | 7'11'' x 7'3'' | |
| Dining room | 13'2'' x 9'3'' | |
| Kitchen | 13'2'' x 13'3'' | |
| Living room | 17'10'' x 26'1'' |
| Features | |||||
|---|---|---|---|---|---|
| Attached Garage | Central air conditioning | ||||






































































