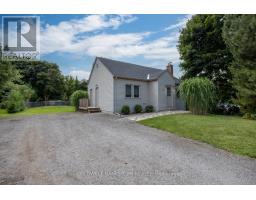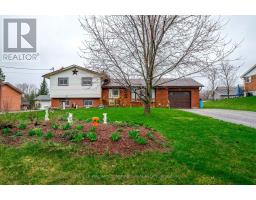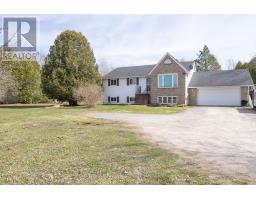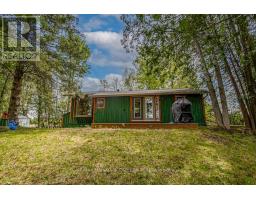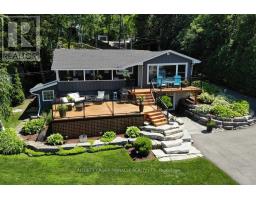330 FIFE AVENUE, Smith-Ennismore-Lakefield, Ontario, CA
Address: 330 FIFE AVENUE, Smith-Ennismore-Lakefield, Ontario
Summary Report Property
- MKT IDX9043221
- Building TypeHouse
- Property TypeSingle Family
- StatusBuy
- Added18 weeks ago
- Bedrooms4
- Bathrooms4
- Area0 sq. ft.
- DirectionNo Data
- Added On17 Jul 2024
Property Overview
Paradise Found! This Spectacular Custom Built Waterfront Home Will Not Disappoint! This Beauty Has An Endless List Of Upgrades & Features, It's Truly A Must See! Some Features Incl, Heated Double Car Garage With Storage Loft, Stunning Main Floor Laundry Room With Quartz Counter, Built- In Central Vac System, Hickory Lanes Cabinetry, Granite Counters, Surround Speaker System, Fully Equipped Bunky With Kitchen, Bathroom & Laundry! Basement Fully Finished With 3rd Bdrm, Rec Room, W/O To Back Patio, & A Bright Cozy Family Room With Gas Fireplace! **** EXTRAS **** Includes: All Appliances Included. Covered outdoor living space is an entertainer's delight with a beautiful view of the lake and the 40ft dock! Only 10 mins to Peterborough! (id:51532)
Tags
| Property Summary |
|---|
| Building |
|---|
| Level | Rooms | Dimensions |
|---|---|---|
| Basement | Games room | 8.68 m x 4.92 m |
| Family room | 4.91 m x 6.13 m | |
| Bedroom 3 | 3.16 m x 3.73 m | |
| Flat | Kitchen | 3.47 m x 3.65 m |
| Sitting room | Measurements not available | |
| Bedroom 4 | 5.6 m x 2.77 m | |
| Main level | Kitchen | 5.88 m x 3.05 m |
| Living room | 5.88 m x 4.28 m | |
| Dining room | 2.28 m x 3.88 m | |
| Primary Bedroom | 4.05 m x 4.75 m | |
| Bedroom 2 | 3.24 m x 3.18 m | |
| Laundry room | 2.54 m x 2.87 m |
| Features | |||||
|---|---|---|---|---|---|
| Attached Garage | Dishwasher | Dryer | |||
| Refrigerator | Stove | Washer | |||
| Window Coverings | Walk out | Central air conditioning | |||










































