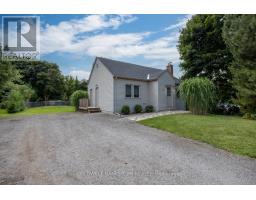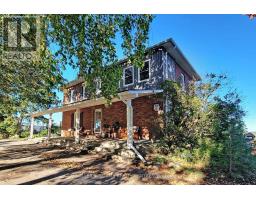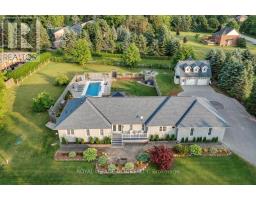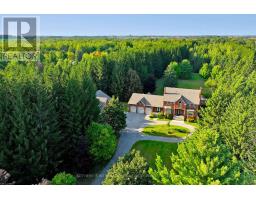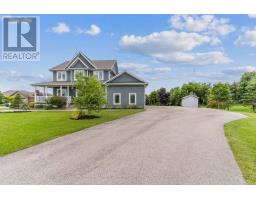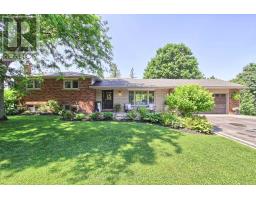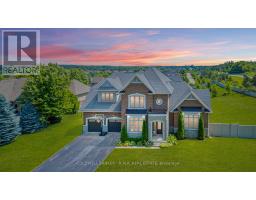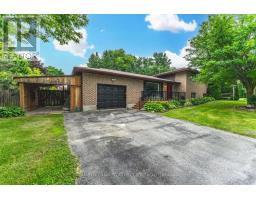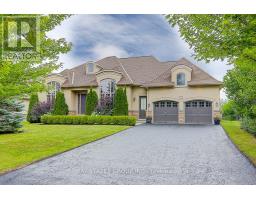7559 LAKERIDGE ROAD, Uxbridge, Ontario, CA
Address: 7559 LAKERIDGE ROAD, Uxbridge, Ontario
Summary Report Property
- MKT IDN9074430
- Building TypeHouse
- Property TypeSingle Family
- StatusBuy
- Added14 weeks ago
- Bedrooms4
- Bathrooms2
- Area0 sq. ft.
- DirectionNo Data
- Added On15 Aug 2024
Property Overview
Experience the best of both worlds with this stunning custom-built brick bungalow, perfectly situated on just over an acre of land. Enjoy the tranquility of country living while being just a short drive from town amenities. Features Include 3 spacious bedrooms plus an additional bedroom in the basement, 2 full baths, A 3-car garage, tandem & single with ample parking space for multiple vehicles and additional storage. The renovated interior boasts a blend of classic charm and contemporary comforts, offering a cozy yet sophisticated living environment. The large lot provides plenty of room for outdoor activities, gardening, and relaxation. This property offers a unique combination of privacy, convenience, and style. Ideal for families, professionals, or anyone seeking a serene retreat close to the citys conveniences. Dont miss out on this rare opportunity to own a piece of paradise! (id:51532)
Tags
| Property Summary |
|---|
| Building |
|---|
| Level | Rooms | Dimensions |
|---|---|---|
| Basement | Playroom | 3.56 m x 3.89 m |
| Bedroom 4 | 3.94 m x 3.89 m | |
| Laundry room | 5.1 m x 3.48 m | |
| Recreational, Games room | 5.33 m x 6.98 m | |
| Main level | Dining room | 2.9 m x 3.6 m |
| Living room | 4.11 m x 4.72 m | |
| Kitchen | 4.15 m x 3.07 m | |
| Primary Bedroom | 3.78 m x 4.04 m | |
| Bedroom 2 | 3.4 m x 4.11 m | |
| Bedroom 3 | 2.99 m x 3.04 m |
| Features | |||||
|---|---|---|---|---|---|
| Level lot | Attached Garage | Dryer | |||
| Hot Tub | Microwave | Refrigerator | |||
| Stove | Washer | Water Treatment | |||
| Window Coverings | Central air conditioning | ||||









































