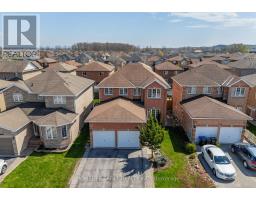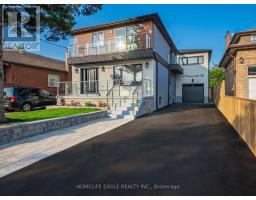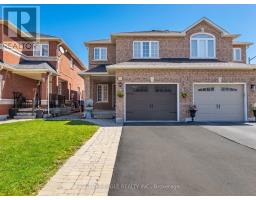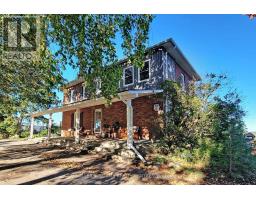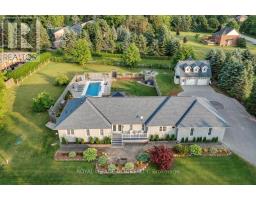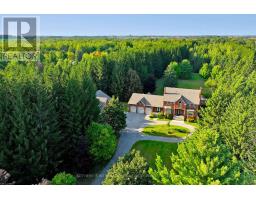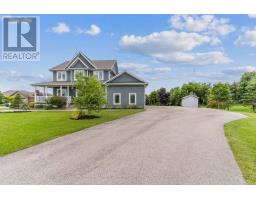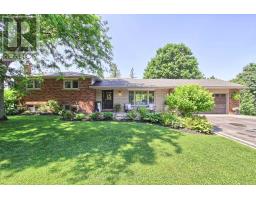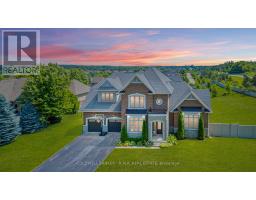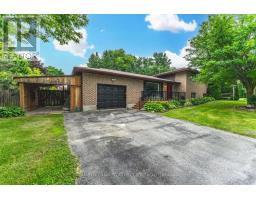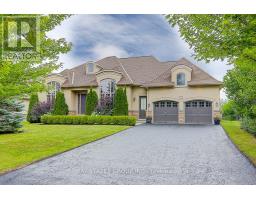13551 CONCESSION 5 ROAD, Uxbridge, Ontario, CA
Address: 13551 CONCESSION 5 ROAD, Uxbridge, Ontario
Summary Report Property
- MKT IDN9009850
- Building TypeHouse
- Property TypeSingle Family
- StatusBuy
- Added18 weeks ago
- Bedrooms4
- Bathrooms3
- Area0 sq. ft.
- DirectionNo Data
- Added On11 Jul 2024
Property Overview
Nestled on 50 private acres, this captivating confederation log home offers sunrises and sunsets , complemented by a tranquil natural spring-fed half-acre stocked pond, scenic walking trails, and abundant wildlife. The exterior grounds feature a 2,000 sqft detached garage with loft space and heated workshop, ideal for hobbies or great potential for a garden suite and additional income. A spacious 1,350 sqft deck includes a charming 480 sqft covered gazebo, perfect for outdoor entertaining. Inside, discover a newly renovated kitchen with a dual-tone design, quartz counters, and stainless steel appliances, seamlessly integrated into an open floor plan that showcases stunning views from every window. The main bedroom has a walk-out to the deck and pond through an enlarged sliding door, while the living room also overlooks the pond and offers a walk-out with an extra enlarged sliding door. Every window frames picturesque garden and forest views. Additional highlights include a custom two-sided field-stone fireplace, soaring 16ft ceilings, efficient geothermal heating, a finished basement with a rec room and bar, new windows throughout, and high-speed internet for modern convenience in this serene countryside retreat. **** EXTRAS **** Paved Driveway & Main Roads To Property, Newly Interlocked & Abv Grnd Pool, Professionally Landscaped Yard Throughout W/ New Garden Beds, New Vent Exhausts For Chimney. On School Bus Route. Must See! Don't Miss (id:51532)
Tags
| Property Summary |
|---|
| Building |
|---|
| Land |
|---|
| Level | Rooms | Dimensions |
|---|---|---|
| Second level | Bedroom 3 | 3.95 m x 3.54 m |
| Office | 4.16 m x 2.4 m | |
| Basement | Bedroom 4 | 4.28 m x 3.18 m |
| Recreational, Games room | 11.6 m x 4.1 m | |
| Main level | Living room | 5.33 m x 4.66 m |
| Dining room | 6.37 m x 6.05 m | |
| Kitchen | 4.62 m x 4.08 m | |
| Mud room | 3.65 m x 2.97 m | |
| Primary Bedroom | 4.63 m x 3.88 m | |
| Bedroom 2 | 4.61 m x 3.38 m |
| Features | |||||
|---|---|---|---|---|---|
| Conservation/green belt | Country residential | Detached Garage | |||
| Window Coverings | Central air conditioning | ||||










































