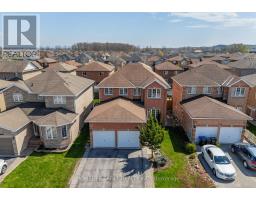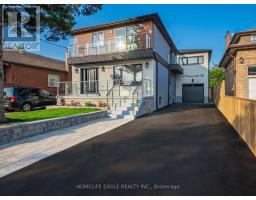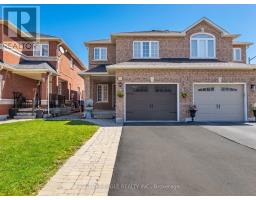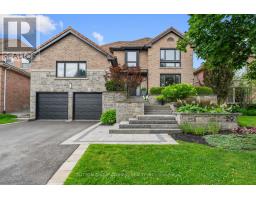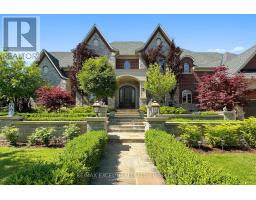47 HARTWELL WAY, Aurora, Ontario, CA
Address: 47 HARTWELL WAY, Aurora, Ontario
Summary Report Property
- MKT IDN9230546
- Building TypeHouse
- Property TypeSingle Family
- StatusBuy
- Added14 weeks ago
- Bedrooms4
- Bathrooms5
- Area0 sq. ft.
- DirectionNo Data
- Added On11 Aug 2024
Property Overview
The Perfect 4 Bedroom & 5 Bathroom Detached *Premium Corner Lot Overlooking Park* Massive 76ft Frontage *Pool Size Backyard* Beautiful Curb Appeal W/ Stone & Brick Exterior, Double Door Entrance, Interlocked Yard, Extended Driveway & Fenced Lot* Enjoy 5,200 Sq Ft Of Luxury Living Space* Open Concept Living & Dining W/ Hardwood Floors, Pot Lights & Expansive Windows* 9ft Ceilings On Main W/ Custom Crown Moulding On Main & 2nd* Large Family Rm W/ Gas Fireplace* Chef's Kitchen Features Custom Maple Wood Cabinetry W/ Panty Wall, Granite Counters, Backsplash, Gas Range, Dbl Undermount Sink & Breakfast Walk Out To Interlocked Backyard W/ Natural Gas Line For BBQ* Main Floor Office W/ French Doors & Large Windows* U-Shaped Staircase W/ Iron Pickets* Primary W/ Views Of Park & Yard, Lounge Sitting Area, 6PC Ensuite & W/I Closet* All Bedrooms W/ Walk-In Closets & Direct Access To Ensuite* Laundry On Main* Fin'd Basement W/ Open Multi-Use Rec Area W/ Pot Lights, Laminate Floors & Bathroom* Massive & Private Backyard W/ No Neighbour On One Side *Interlocked & Low Maintenance* Perfect For Family Entertainment* Must See! Don't Miss. **** EXTRAS **** One Of The Biggest Lots On Street* Mezzanine Space In Garage W/ Chainless Lift Master GDO, High Baseboard Throughout, Freshly Painted* Walking Distance To Schools In Subdivision, Park, Trails, Shops On Bayview* Mins to GO Transit, HWY 404 (id:51532)
Tags
| Property Summary |
|---|
| Building |
|---|
| Land |
|---|
| Level | Rooms | Dimensions |
|---|---|---|
| Second level | Primary Bedroom | 7.85 m x 7.48 m |
| Bedroom 2 | 5.84 m x 3.74 m | |
| Bedroom 3 | 4.56 m x 3.96 m | |
| Bedroom 4 | 3.95 m x 3.92 m | |
| Basement | Recreational, Games room | 8.19 m x 6.01 m |
| Main level | Living room | 4.98 m x 3.79 m |
| Dining room | 4.29 m x 3 m | |
| Family room | 5.71 m x 3.68 m | |
| Office | 3.37 m x 3.39 m | |
| Kitchen | 6.68 m x 4.03 m | |
| Eating area | 6.68 m x 4.03 m |
| Features | |||||
|---|---|---|---|---|---|
| Attached Garage | Garage door opener | Window Coverings | |||
| Central air conditioning | |||||










































