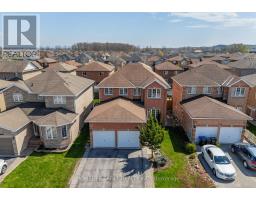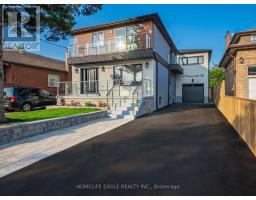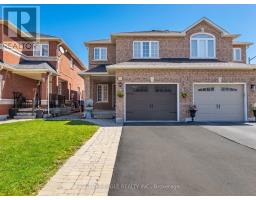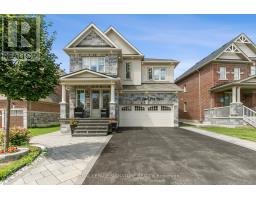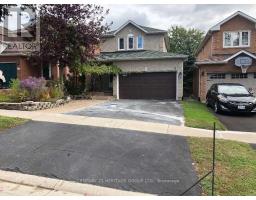66 JORDANRAY BOULEVARD, Newmarket, Ontario, CA
Address: 66 JORDANRAY BOULEVARD, Newmarket, Ontario
Summary Report Property
- MKT IDN9242002
- Building TypeRow / Townhouse
- Property TypeSingle Family
- StatusBuy
- Added14 weeks ago
- Bedrooms3
- Bathrooms4
- Area0 sq. ft.
- DirectionNo Data
- Added On11 Aug 2024
Property Overview
The Perfect 3+1 Bedroom Townhome In South Newmarket *Private Backyard Backs On To Mature Trees* Extended Driveway *Freehold* Beautiful Brick Exterior* Bright & Spacious Floor Plan W/ 9ft High & Smooth Ceilings On Main W/ Crown Moulding, Expansive Windows, Gas Fireplace & 2 Separate Family Rooms* Large Kitchen W/ Stainless Steel Appliances *Gas Range & Over The Range Microwave*, Double Sink, Breakfast Area Walk Out To Deck* Hardwood Floors In Dining & Family Rm* Laundry On Main Floor* Second Family Rm W/ Gas Fireplace *Potential For 4th Bedroom* Spacious Primary Bedroom W/ Private 4Pc Ensuite W/ Updated Vanity & Glass Door For Shower + Walk-In Closet* All Spacious Bedrooms W/ Good Closet Space & Large Windows* Finished Basement W/ Direct Access From Mudroom *Potential For In-Law Suite* Features Large Multi-Use Rec Area, Full Bathroom, Kitchenette & Large Windows* Fenced & Private Backyard Perfect For Entertainment* Don't Miss, Must See *Offers Anytime, Skip The Bidding Wars* **** EXTRAS **** Premium 24.55ft Frontage & 110ft Depth Lot Size *Approx 2,400 Sq Ft Of Total Living* Walking Distance To Transit & Shopping Plaza On Yonge St* Minutes To The GO Transit, Schools, Parks, Trails, Upper Canada Mall, Costco, HWY 400 & 404! (id:51532)
Tags
| Property Summary |
|---|
| Building |
|---|
| Land |
|---|
| Level | Rooms | Dimensions |
|---|---|---|
| Second level | Primary Bedroom | 5.07 m x 3.3 m |
| Family room | 3.64 m x 2.43 m | |
| Bedroom 2 | 3.48 m x 2.82 m | |
| Bedroom 3 | 3.42 m x 2.59 m | |
| Basement | Recreational, Games room | 5.53 m x 4.27 m |
| Kitchen | 2.76 m x 2.49 m | |
| Main level | Living room | 4.54 m x 3.29 m |
| Dining room | 4.31 m x 2.34 m | |
| Kitchen | 5.59 m x 2.28 m |
| Features | |||||
|---|---|---|---|---|---|
| Garage | Garage door opener | Window Coverings | |||
| Separate entrance | Central air conditioning | ||||





























