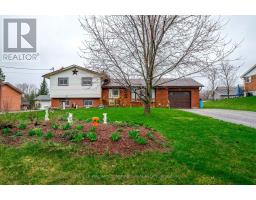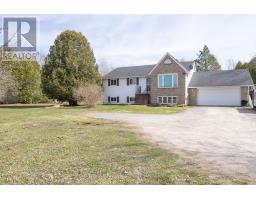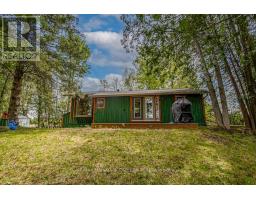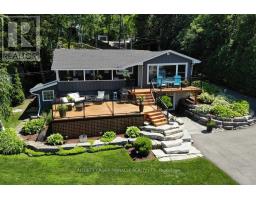468 MCCONNELL DRIVE, Smith-Ennismore-Lakefield, Ontario, CA
Address: 468 MCCONNELL DRIVE, Smith-Ennismore-Lakefield, Ontario
Summary Report Property
- MKT IDX9269998
- Building TypeHouse
- Property TypeSingle Family
- StatusBuy
- Added12 weeks ago
- Bedrooms2
- Bathrooms2
- Area0 sq. ft.
- DirectionNo Data
- Added On26 Aug 2024
Property Overview
Home features 2+ Bedrooms, open concept spacious living room with spectacular views from every window. Double walkout to wrap around deck overlooking amazing perennial gardens and armour stone walkways, which lead to a lovely gazebo and shoreline with your private dock. Eat in kitchen with plenty of storage and light bright atmosphere. Laundry and 2 spacious bedrooms, plenty of closet space on the main floor. Finished lower level could be another bedroom with 2pc ensuite or great Office/Den area. Detached 24 X 30 foot 2 car garage, hosts a professional Yoga or Artists Studio with heated floors. Compostable toilet and high ceilings add to this great design ready for many uses, depending on your requirements. This lovely home offers a peaceful and private retreat for anyone wanting to live and retire at the lake. Features many trees and gardens easy access from either driveway. Approximately 15 minutes to Peterborough and Lakefield / Bridgenorth Villages. **** EXTRAS **** Woodstove in Basement (id:51532)
Tags
| Property Summary |
|---|
| Building |
|---|
| Land |
|---|
| Level | Rooms | Dimensions |
|---|---|---|
| Lower level | Recreational, Games room | 7.46 m x 4.44 m |
| Main level | Bedroom | 3.67 m x 3.96 m |
| Bedroom 2 | 2.54 m x 4.83 m | |
| Den | 2.62 m x 2.4 m | |
| Kitchen | 4.71 m x 4.64 m | |
| Living room | 5.85 m x 4.73 m |
| Features | |||||
|---|---|---|---|---|---|
| Cul-de-sac | Detached Garage | Garage door opener remote(s) | |||
| Water Heater | Water meter | Dishwasher | |||
| Dryer | Refrigerator | Stove | |||
| Washer | Water softener | Central air conditioning | |||



















































