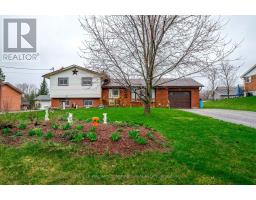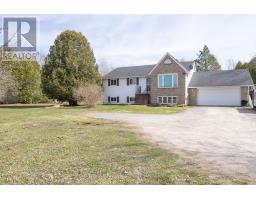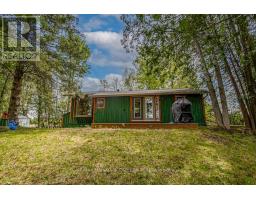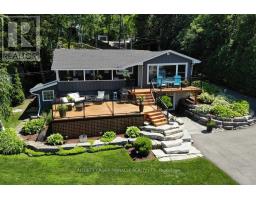9 TERRAVIEW HEIGHTS DRIVE, Smith-Ennismore-Lakefield, Ontario, CA
Address: 9 TERRAVIEW HEIGHTS DRIVE, Smith-Ennismore-Lakefield, Ontario
5 Beds2 Baths0 sqftStatus: Buy Views : 714
Price
$625,000
Summary Report Property
- MKT IDX9270715
- Building TypeHouse
- Property TypeSingle Family
- StatusBuy
- Added12 weeks ago
- Bedrooms5
- Bathrooms2
- Area0 sq. ft.
- DirectionNo Data
- Added On27 Aug 2024
Property Overview
Want to get out of the city but not too far? Here is the spot for you! Wonderful bungalow located close to all amenities. This fabulous bungalow offers 3+2 bedrooms, eat-in kitchen with patio doors to the private backyard with greenhouse. The lower level offers 2 bedrooms, laundry and possible office. Large lot for all your dreams to come true. Comes with extra side parking and canopy structure for all your toys. Property even has an apple & pear tree! Wonderful neighbourhood. New roof, new furnace ( approx 6 months), new windows (approx 1.5 years). Come and check out this wonderful home. (id:51532)
Tags
| Property Summary |
|---|
Property Type
Single Family
Building Type
House
Storeys
1
Community Name
Rural Smith-Ennismore-Lakefield
Title
Freehold
Land Size
150 x 108 FT ; Corner|1/2 - 1.99 acres
Parking Type
Attached Garage
| Building |
|---|
Bedrooms
Above Grade
3
Below Grade
2
Bathrooms
Total
5
Partial
1
Interior Features
Appliances Included
Dryer, Freezer, Refrigerator, Stove, Washer, Water softener
Basement Type
N/A (Finished)
Building Features
Features
Level lot, Conservation/green belt
Foundation Type
Concrete
Style
Detached
Architecture Style
Bungalow
Structures
Shed, Greenhouse
Heating & Cooling
Cooling
Central air conditioning
Heating Type
Forced air
Utilities
Utility Type
Cable(Available)
Utility Sewer
Septic System
Exterior Features
Exterior Finish
Brick
Parking
Parking Type
Attached Garage
Total Parking Spaces
5
| Land |
|---|
Lot Features
Fencing
Fenced yard
Other Property Information
Zoning Description
Residential
| Level | Rooms | Dimensions |
|---|---|---|
| Basement | Utility room | 3.54 m x 12.03 m |
| Bedroom 4 | 3.41 m x 4 m | |
| Bedroom 5 | 3 m x 5.02 m | |
| Main level | Living room | 3.73 m x 5.27 m |
| Kitchen | 3.55 m x 3.12 m | |
| Dining room | 3.55 m x 2.9 m | |
| Primary Bedroom | 3.57 m x 339 m | |
| Bedroom 2 | 2.86 m x 3.38 m | |
| Bedroom 3 | 3.57 m x 2.46 m | |
| Bathroom | 2.49 m x 2.14 m | |
| Bathroom | 2.01 m x 1.44 m |
| Features | |||||
|---|---|---|---|---|---|
| Level lot | Conservation/green belt | Attached Garage | |||
| Dryer | Freezer | Refrigerator | |||
| Stove | Washer | Water softener | |||
| Central air conditioning | |||||

























































