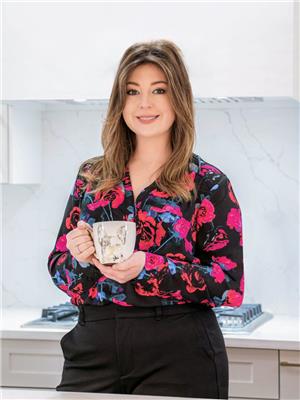109 RIDEAU AVENUE N Smiths Falls, Smiths Falls, Ontario, CA
Address: 109 RIDEAU AVENUE N, Smiths Falls, Ontario
Summary Report Property
- MKT ID1400837
- Building TypeHouse
- Property TypeSingle Family
- StatusBuy
- Added14 weeks ago
- Bedrooms7
- Bathrooms3
- Area0 sq. ft.
- DirectionNo Data
- Added On14 Aug 2024
Property Overview
Rare opportunity for separate multi-generation living or income potential! This meticulously maintained 6 bedroom home + 1 bed granny flat is nestled on a sprawling 1.05-acre lot, less than 1hr from Ottawa. Whether you have a large family, desire a guest suite or envision hosting gatherings in a picturesque setting, this property caters to every lifestyle need. The main house has +2,000 SF of developed living space with 6 beds, 2 full baths, cozy pellet stove in the sunshine basement & man-door access to the oversized attached garage with loft storage. Private deck surrounded by hedges & offers additional storage underneath. Beautifully designed granny flat with high-end finishings offering large primary bedroom with walk-in closet, 4pc bath, pellet stove & private backyard oasis with zero-maintenance landscaping, PVC fence & storage shed. Incredible outdoor space with lovingly designed gardens, fruit trees, privacy hedges & rain barrels for sustainable water usage. 24hrs irrevocable. (id:51532)
Tags
| Property Summary |
|---|
| Building |
|---|
| Land |
|---|
| Level | Rooms | Dimensions |
|---|---|---|
| Lower level | Family room | 25'8" x 17'6" |
| Bedroom | 10'8" x 12'10" | |
| Bedroom | 10'6" x 12'9" | |
| Bedroom | 13'8" x 17'7" | |
| 4pc Bathroom | 11'3" x 4'8" | |
| Main level | Primary Bedroom | 18'0" x 11'11" |
| 4pc Ensuite bath | 7'9" x 11'10" | |
| Kitchen | 12'2" x 10'2" | |
| Dining room | 12'2" x 6'4" | |
| Bedroom | 11'1" x 9'10" | |
| Bedroom | 11'2" x 9'3" | |
| Living room | 13'8" x 14'11" | |
| Secondary Dwelling Unit | Kitchen | 13'5" x 11'6" |
| Living room | 15'6" x 9'9" | |
| Primary Bedroom | 13'1" x 8'10" | |
| 4pc Bathroom | 8'0" x 4'11" | |
| Laundry room | 10'1" x 5'2" |
| Features | |||||
|---|---|---|---|---|---|
| Acreage | Attached Garage | Open | |||
| Oversize | RV | Refrigerator | |||
| Dishwasher | Dryer | Hood Fan | |||
| Stove | Washer | Central air conditioning | |||

















































