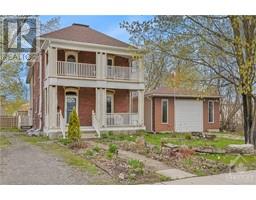43 ALFRED STREET Smiths Falls, Smiths Falls, Ontario, CA
Address: 43 ALFRED STREET, Smiths Falls, Ontario
Summary Report Property
- MKT ID1405350
- Building TypeHouse
- Property TypeSingle Family
- StatusBuy
- Added13 weeks ago
- Bedrooms3
- Bathrooms2
- Area0 sq. ft.
- DirectionNo Data
- Added On17 Aug 2024
Property Overview
Welcome to your future home, just minutes away from the picturesque Rideau Canal system! This charming house offers endless potential with its flexible layout & modern upgrades. Featuring 3 bedrooms, this home can easily be converted back to 4 bedrooms, accommodating growing families or providing extra space for an office or hobby room. The convenience of main floor laundry adds to the practical appeal of this property. All the major updates have already been taken care of for you. Recent replacements include windows, metal roof, driveway, electrical system, furnace, hot water tank, and central air conditioner, ensuring peace of mind and energy efficiency for years to come. While some cosmetic renovations are needed, this home is a blank slate waiting for you to make it your own, you can transform this house into your forever home. Don't miss this incredible opportunity to live in the heart of Smiths Falls & enjoy the charm of this wonderful community! All showings must be after 5pm. (id:51532)
Tags
| Property Summary |
|---|
| Building |
|---|
| Land |
|---|
| Level | Rooms | Dimensions |
|---|---|---|
| Second level | Bedroom | 18'5" x 9'3" |
| Bedroom | 14'8" x 9'7" | |
| Full bathroom | 6'2" x 5'5" | |
| Main level | Living room | 11'2" x 9'6" |
| Kitchen | 12'5" x 12'5" | |
| Bedroom | 13'1" x 7'7" | |
| Partial bathroom | 5'8" x 5'2" | |
| Laundry room | 5'8" x 3'1" | |
| Other | 4'7" x 4'7" |
| Features | |||||
|---|---|---|---|---|---|
| Open | Surfaced | Dryer | |||
| Stove | Washer | Low | |||
| Central air conditioning | |||||



















































