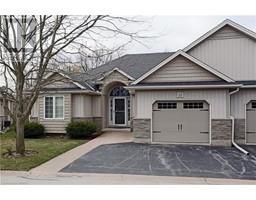137 DENNIS Drive, Smithville, Ontario, CA
Address: 137 DENNIS Drive, Smithville, Ontario
Summary Report Property
- MKT IDH4202423
- Building TypeHouse
- Property TypeSingle Family
- StatusBuy
- Added13 weeks ago
- Bedrooms4
- Bathrooms4
- Area2779 sq. ft.
- DirectionNo Data
- Added On22 Aug 2024
Property Overview
Welcome to this immaculate 4 bedroom, 3 1/2 bath, approx 2800 sqft of luxurious living space. Nestled in a serene neighbourhood, this property offers the perfect blend of comfort, style and convenience. Perfect for large or growing family. Custom gourmet kitchen with an oversized island, quartz countertops and backsplashes. Main floor 9' foot ceiling, nice and big windows with California shutters and luxury vinyl flooring throughout. Open concept with a formal dining room. Good size office, great for working from home. Full Oak staircase with iron spindles. Entry to house from double garage, crystal chandeliers and pot lights. Large primary bedroom, ensuite with double vanity, soaking tub and separate Glass-enclosed shower. All bathrooms have quartz countertops. Huge unspoiled basement waiting for your finishes. Too many upgrades to list. Hurry book your appointment today before it's gone. RSA (id:51532)
Tags
| Property Summary |
|---|
| Building |
|---|
| Level | Rooms | Dimensions |
|---|---|---|
| Second level | 4pc Bathroom | Measurements not available |
| 5pc Bathroom | Measurements not available | |
| Bedroom | 11' 10'' x 10' 2'' | |
| Bedroom | 11' 10'' x 10' 6'' | |
| Bedroom | 18' 2'' x 12' 9'' | |
| 5pc Ensuite bath | Measurements not available | |
| Primary Bedroom | 18' 4'' x 13' 4'' | |
| Ground level | 2pc Bathroom | Measurements not available |
| Laundry room | 12' '' x 6' '' | |
| Dining room | 13' 6'' x 11' 4'' | |
| Den | 11' 10'' x 8' 8'' | |
| Family room | 17' 8'' x 13' '' | |
| Dinette | 11' 10'' x 11' '' | |
| Kitchen | 11' 10'' x 10' 4'' |
| Features | |||||
|---|---|---|---|---|---|
| Double width or more driveway | Paved driveway | Carpet Free | |||
| Automatic Garage Door Opener | Dishwasher | Dryer | |||
| Freezer | Microwave | Refrigerator | |||
| Stove | Washer | Window Coverings | |||
| Air exchanger | Central air conditioning | ||||
































































