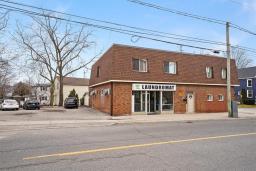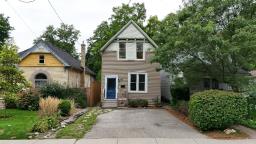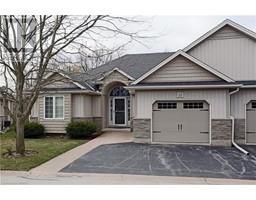16 Garden Drive, Smithville, Ontario, CA
Address: 16 Garden Drive, Smithville, Ontario
Summary Report Property
- MKT IDH4203324
- Building TypeRow / Townhouse
- Property TypeSingle Family
- StatusBuy
- Added13 weeks ago
- Bedrooms3
- Bathrooms2
- Area1106 sq. ft.
- DirectionNo Data
- Added On19 Aug 2024
Property Overview
Nestled within the serene adult community of Wes-Li Gardens in the heart of Smithville, this delightful end unit townhouse bungalow offers a peaceful retreat. As you step inside, the bright sunroom and inviting eat-in kitchen welcome you—a perfect spot for savoring coffee with family and friends. The open-concept living and dining area features a central fireplace, creating a cozy and inviting atmosphere. Indoor-outdoor living seamlessly blends through the sliding doors off the dining room, leading to a spacious deck with views of mature trees and the tranquil 20-Mile Creek. The true highlight of this home. The master retreat, strategically located next to the 4-piece bathroom, offers views of the lush backyard. The second bedroom is versatile and can serve as an office, den, or any other purpose. Main floor laundry adds practicality to daily living and is conveniently located off the bedrooms. Descend to the finished basement, where you’ll find a large living space, an extra room, and a 2-piece bathroom. Ample storage awaits, doubling as a workshop. Outside, the interlock driveway with a carport provides shelter for your vehicle. Enjoy the convenience of walking to downtown amenities, including grocery stores, the community center, restaurants and much more. Schedule a viewing today and make this charming townhome your own! (id:51532)
Tags
| Property Summary |
|---|
| Building |
|---|
| Land |
|---|
| Level | Rooms | Dimensions |
|---|---|---|
| Basement | Bedroom | 11' 4'' x 14' 4'' |
| 2pc Bathroom | 4' 1'' x 8' 0'' | |
| Family room | 24' 3'' x 21' 11'' | |
| Ground level | Bedroom | 9' 10'' x 8' 8'' |
| 4pc Bathroom | 6' 1'' x 9' 3'' | |
| Primary Bedroom | 11' 9'' x 13' 1'' | |
| Dining room | 9' 4'' x 11' 1'' | |
| Sunroom | Measurements not available | |
| Kitchen | 10' 6'' x 8' '' | |
| Living room/Dining room | 22' 11'' x 14' 5'' | |
| Foyer | Measurements not available |
| Features | |||||
|---|---|---|---|---|---|
| Park setting | Park/reserve | Sump Pump | |||
| Carport | Interlocked | Central Vacuum | |||
| Central air conditioning | |||||
























































