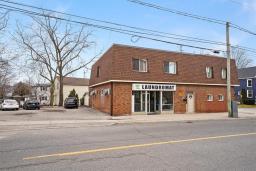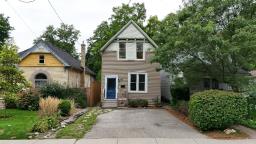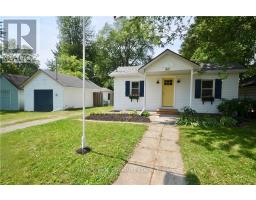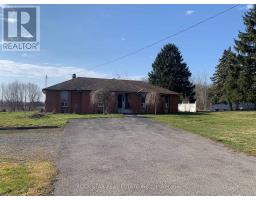3050 POPLAR AVENUE, Fort Erie, Ontario, CA
Address: 3050 POPLAR AVENUE, Fort Erie, Ontario
Summary Report Property
- MKT IDX9036556
- Building TypeHouse
- Property TypeSingle Family
- StatusBuy
- Added18 weeks ago
- Bedrooms3
- Bathrooms2
- Area0 sq. ft.
- DirectionNo Data
- Added On12 Jul 2024
Property Overview
Discover the charm of lakeside living in this beautifully renovated 3-bedroom, 2-bathroom Home. Every inch of this all-season retreat has been lovingly maintained, ensuring a turnkey experience for those seeking a blend of comfort and elegance. Step into an open-concept haven where natural light floods through expansive windows, casting a warm glow over the family-centric spaces. The heart of the home features a redone kitchen with granite countertops. The centerpiece of the living area is a majestic wood-burning stone fireplace, inviting you to indulge in the simple pleasure of a crackling fire on chilly evenings. The main floor also includes a chic 3-piece bathroom and a versatile back entrance that doubles as a mudroom and cozy family room. Ascend to the second floor where three elegantly appointed bedrooms await, including a master suite with a walk-in closet. A second 3-piece bathroom, complete with laundry facilities, offers the luxury of a soaker tub. The property boasts a detached 2-car garage with a walkable loft, providing ample storage or the potential for a workshop. The expansive asphalt driveway accommodates over 10 vehicles, perfect for hosting events or housing your recreational gear. Embrace the outdoors with meticulously tended gardens that promise year-round beauty. A mere 7-minute walk to Bernard Beach and close proximity to the Friendship Trail offer endless opportunities for sun-soaked days and nature-filled adventures. (id:51532)
Tags
| Property Summary |
|---|
| Building |
|---|
| Land |
|---|
| Level | Rooms | Dimensions |
|---|---|---|
| Second level | Bedroom | 3.05 m x 3.48 m |
| Primary Bedroom | 2.9 m x 4.24 m | |
| Bedroom | 3.07 m x 3.63 m | |
| Bathroom | 2.9 m x 2.92 m | |
| Main level | Kitchen | 2.9 m x 7.16 m |
| Living room | 6.35 m x 7.16 m | |
| Bathroom | 1.78 m x 1.96 m | |
| Sitting room | 3.02 m x 7.19 m |
| Features | |||||
|---|---|---|---|---|---|
| Detached Garage | Dishwasher | Dryer | |||
| Refrigerator | Stove | Washer | |||
| Central air conditioning | |||||




































































