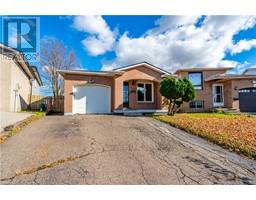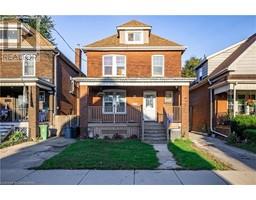77 DENNIS Drive 057 - Smithville, Smithville, Ontario, CA
Address: 77 DENNIS Drive, Smithville, Ontario
Summary Report Property
- MKT ID40688510
- Building TypeRow / Townhouse
- Property TypeSingle Family
- StatusRent
- Added2 weeks ago
- Bedrooms3
- Bathrooms4
- AreaNo Data sq. ft.
- DirectionNo Data
- Added On08 Jan 2025
Property Overview
Welcome to 77 Dennis Drive, a beautifully upgraded townhome that's as functional as it is stylish. Step inside to a bright, open-concept main floor featuring upgraded vinyl plank flooring, granite countertops, a spacious breakfast bar, and sleek Samsung smart appliances, perfectly designed for modern living. The second floor boasts custom California Closet organizers in all bedrooms, adding a touch of luxury and practicality. The newly finished basement serves as a cozy retreat, ideal for relaxing, entertaining, or setting up a productive home workspace. This home is move-in ready and located in a sought-after neighborhood, offering the perfect balance of comfort and convenience. It's a space designed to impress and meet the needs of modern lifestyle. (id:51532)
Tags
| Property Summary |
|---|
| Building |
|---|
| Land |
|---|
| Level | Rooms | Dimensions |
|---|---|---|
| Second level | Laundry room | Measurements not available |
| 4pc Bathroom | Measurements not available | |
| Bedroom | 10'0'' x 11'2'' | |
| Bedroom | 9'4'' x 10'2'' | |
| Full bathroom | Measurements not available | |
| Primary Bedroom | 12'8'' x 14'0'' | |
| Basement | 2pc Bathroom | Measurements not available |
| Family room | 19'0'' x 21'0'' | |
| Main level | Dining room | 8'7'' x 8'3'' |
| Kitchen | 8'7'' x 10'9'' | |
| Living room | 11'3'' x 21'2'' | |
| 2pc Bathroom | Measurements not available |
| Features | |||||
|---|---|---|---|---|---|
| Automatic Garage Door Opener | Attached Garage | Dishwasher | |||
| Dryer | Freezer | Refrigerator | |||
| Stove | Washer | Microwave Built-in | |||
| Window Coverings | Garage door opener | Central air conditioning | |||




















































