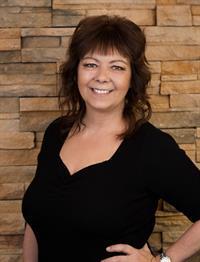18559 Victoria Trail, Smoky Lake, Alberta, CA
Address: 18559 Victoria Trail, Smoky Lake, Alberta
Summary Report Property
- MKT IDA2185220
- Building TypeHouse
- Property TypeSingle Family
- StatusBuy
- Added2 weeks ago
- Bedrooms5
- Bathrooms4
- Area2908 sq. ft.
- DirectionNo Data
- Added On03 Jan 2025
Property Overview
An Amazing Opportunity to own a property along the very Scenic Victoria Trail Bordering the North Saskatchewan River! The property consists of a 2900 sq. ft 5 Bedroom. 4 bath, 2 story home with a partially finished basement. The main level of the home has a large eat in kitchen boasting bright white country cabinets , a large island with stainless steel counter tops, off the kitchen and between the over sized living room you have a walk through den, also on this level you will find a half bath. The upper level of the home consists of 4 bedrooms including the primary bedroom with en suite and a laundry room. The basement is partially finished and offers an additional bedroom and bathroom. The home sits on a whopping 30.28 acres with exceptional views nestled right along the river with direct access to the water. The property is being sold "As Is Where Is' all offer must be submitted on approved documents, accompanied by a Schedule "A". (id:51532)
Tags
| Property Summary |
|---|
| Building |
|---|
| Land |
|---|
| Level | Rooms | Dimensions |
|---|---|---|
| Basement | Bedroom | 14.83 Ft x 13.25 Ft |
| 3pc Bathroom | 8.67 Ft x 7.00 Ft | |
| Main level | Other | 27.83 Ft x 13.50 Ft |
| Den | 12.67 Ft x 13.50 Ft | |
| Living room | 27.58 Ft x 18.00 Ft | |
| 2pc Bathroom | 6.17 Ft x 5.00 Ft | |
| Upper Level | Bedroom | 15.50 Ft x 13.17 Ft |
| Bedroom | 12.17 Ft x 13.17 Ft | |
| Laundry room | 5.42 Ft x 9.25 Ft | |
| Bedroom | 9.42 Ft x 15.42 Ft | |
| 4pc Bathroom | 13.92 Ft x 8.83 Ft | |
| Primary Bedroom | 14.25 Ft x 12.83 Ft | |
| 4pc Bathroom | 15.58 Ft x 8.42 Ft |
| Features | |||||
|---|---|---|---|---|---|
| See remarks | None | See remarks | |||
| None | |||||





















































