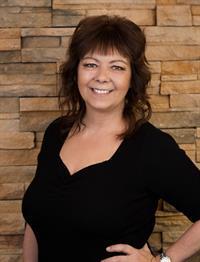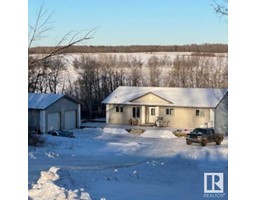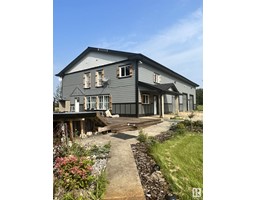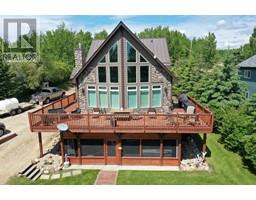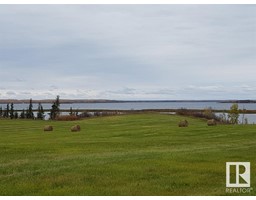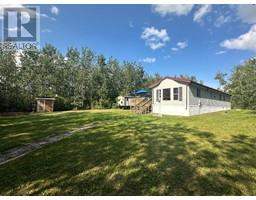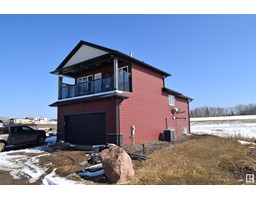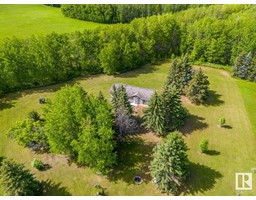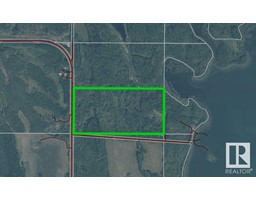255, 13221 Twp Rd 680 (Golden Sands) Golden Sands, Rural Lac La Biche County, Alberta, CA
Address: 255, 13221 Twp Rd 680 (Golden Sands), Rural Lac La Biche County, Alberta
Summary Report Property
- MKT IDA2159459
- Building TypeManufactured Home
- Property TypeSingle Family
- StatusBuy
- Added21 weeks ago
- Bedrooms3
- Bathrooms2
- Area1242 sq. ft.
- DirectionNo Data
- Added On21 Aug 2024
Property Overview
Pleasant property with Partial Lakeview's! This 1242 sq. ft. spacious mobile is located in the sought after welcoming neighborhood of Golden Sands. The mobile offer 3 bedrooms, 2 baths, newer appliances is on cement pilings and anchored. Sits on a .44 acre corner lot, additional buildings include a 24x24 Garage and an oversized shed. Services include, power natural gas, a 2200 gallon cistern for water and a 1200 gallon tank and field for sewer. Golden Sands borders Lac La Biche Lake with a perfect mix of full time and recreational residence, park, public beach and boat launch. This property is suitable for a full time residence or the perfect weekend getaway! 15 minutes to Lac La Biche, 2 and half hours to McMurray and 2 and half hours to Edmonton. Call to view today! (id:51532)
Tags
| Property Summary |
|---|
| Building |
|---|
| Land |
|---|
| Level | Rooms | Dimensions |
|---|---|---|
| Main level | Laundry room | 5.58 Ft x 10.42 Ft |
| Living room/Dining room | 10.17 Ft x 39.25 Ft | |
| Primary Bedroom | 10.50 Ft x 13.42 Ft | |
| 2pc Bathroom | 5.00 Ft x 5.00 Ft | |
| 3pc Bathroom | 9.33 Ft x 10.17 Ft | |
| Bedroom | 9.33 Ft x 10.67 Ft | |
| Bedroom | 11.50 Ft x 10.42 Ft |
| Features | |||||
|---|---|---|---|---|---|
| See remarks | Level | Detached Garage(2) | |||
| See remarks | None | ||||

























