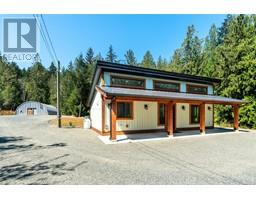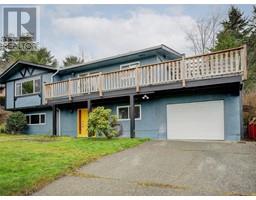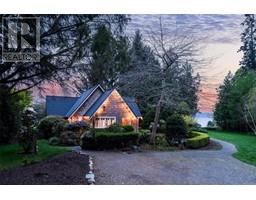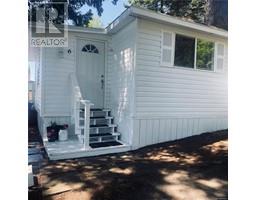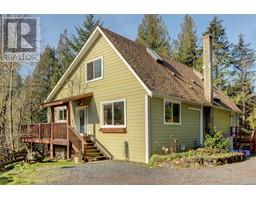2183 Otter Ridge Dr West Coast Rd, Sooke, British Columbia, CA
Address: 2183 Otter Ridge Dr, Sooke, British Columbia
Summary Report Property
- MKT ID965732
- Building TypeHouse
- Property TypeSingle Family
- StatusBuy
- Added13 weeks ago
- Bedrooms4
- Bathrooms5
- Area3395 sq. ft.
- DirectionNo Data
- Added On21 Aug 2024
Property Overview
West Coast Contemporary at its Finest! 2183 Otter Ridge Dr: The West Coast inspired, 2-dwelling estate you've been looking for! Indulge in the awe inspiring Olympic Mtn & Strait of JDF views from nearly all living quarters of the 2017 built 3BD/3BA custom. Main home features 2,580sf of elegant design, high quality materials & utmost craftsmanship. Open concept layout, luxurious primary suite, generous home office & fully flexible floorplan. This one ticks all the boxes! Meticulously manicured 3.23ac grounds w/fenced & cross fenced sections & an abundance of rural entertaining options. Detached 815sf carriage home is ideal for co-family purchase or guests! Quality built 1BD/1BA legal dwelling w/sep. meter & ideal orientation for complete privacy. No detail overlooked! Underneath, find a turnkey 24'x32' shop space, fully plumbed & finished w/2-pce bath. Your dream shop awaits! Fully paved drive w/RV stall & detached storage shed awaiting cabana transformation. This is a true masterpiece. (id:51532)
Tags
| Property Summary |
|---|
| Building |
|---|
| Land |
|---|
| Level | Rooms | Dimensions |
|---|---|---|
| Second level | Storage | 12' x 15' |
| Office | 13' x 12' | |
| Bedroom | 10' x 13' | |
| Ensuite | 4-Piece | |
| Ensuite | 5-Piece | |
| Primary Bedroom | 14' x 15' | |
| Main level | Laundry room | 7' x 10' |
| Bedroom | 15' x 12' | |
| Bathroom | 3-Piece | |
| Pantry | 5' x 7' | |
| Eating area | 8' x 12' | |
| Kitchen | 10' x 9' | |
| Dining room | 13' x 15' | |
| Living room | 14' x 15' | |
| Entrance | 13' x 11' | |
| Other | Bathroom | 2-Piece |
| Auxiliary Building | Other | 7' x 9' |
| Bathroom | 3-Piece | |
| Primary Bedroom | 10' x 13' | |
| Dining room | 8' x 11' | |
| Dining room | 8' x 12' | |
| Living room | 12' x 16' | |
| Kitchen | 12' x 9' |
| Features | |||||
|---|---|---|---|---|---|
| Acreage | Park setting | Private setting | |||
| Southern exposure | Wooded area | Other | |||
| Air Conditioned | |||||






































































































