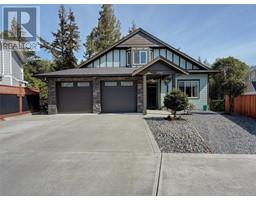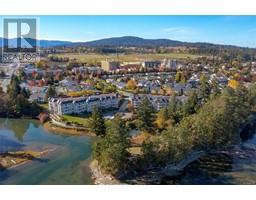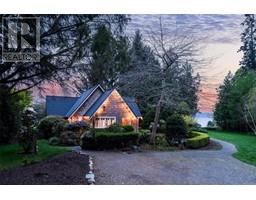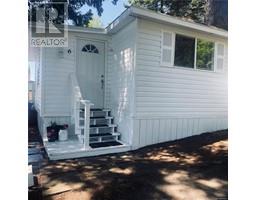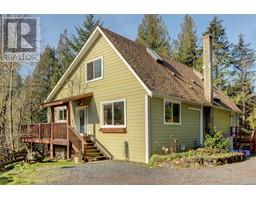A 4018 Otter Point Rd Kemp Lake, Sooke, British Columbia, CA
Address: A 4018 Otter Point Rd, Sooke, British Columbia
Summary Report Property
- MKT ID970564
- Building TypeHouse
- Property TypeSingle Family
- StatusBuy
- Added13 weeks ago
- Bedrooms3
- Bathrooms3
- Area1885 sq. ft.
- DirectionNo Data
- Added On16 Jul 2024
Property Overview
Affordable Otter Point! Rarely do homes come available in this country setting in Sooke at an affordable price point! 1998 built family home offers 4 bedrooms, 3 bathrooms & approx. 1900sf of country living! Bright kitchen with full appliance package connects to spacious living featuring vaulted ceiling, gas FP & slider to private balcony. In-line dining boasts slider to another sunny deck framed-in by forest. Primary suite with gorgeous bay window, built-in closets & convenient 2-pce bath. Spacious family room with open den/office space. 4-pce bathrooms up & down. Option to easily suite the lower floor & have a 2-bed/1-bath mortgage helper or in-law suite. The property has so much to offer including tiered gardens, established landscaping, & completely fenced yard. Lower private deck with concrete side walks, charming evening verandah and relaxing hot tub. Active chicken coop included. The 16'X20' detached garage is perfect for a shop, studio or storage! Loads of flat parking including RV. Make it yours! (id:51532)
Tags
| Property Summary |
|---|
| Building |
|---|
| Land |
|---|
| Level | Rooms | Dimensions |
|---|---|---|
| Lower level | Office | 11' x 14' |
| Bedroom | 13' x 12' | |
| Laundry room | 5' x 9' | |
| Bathroom | 4-Piece | |
| Family room | 25' x 12' | |
| Entrance | 10' x 7' | |
| Main level | Balcony | 4' x 14' |
| Balcony | 14' x 10' | |
| Porch | 4' x 43' | |
| Ensuite | 2-Piece | |
| Primary Bedroom | 12' x 14' | |
| Bedroom | 10' x 13' | |
| Bathroom | 4-Piece | |
| Kitchen | 10' x 9' | |
| Dining room | 10' x 6' | |
| Living room | 15' x 15' |
| Features | |||||
|---|---|---|---|---|---|
| Park setting | Private setting | Wooded area | |||
| Irregular lot size | Sloping | Other | |||
| None | |||||





















































