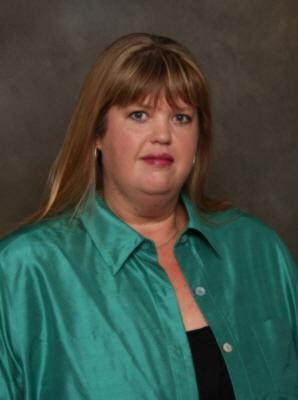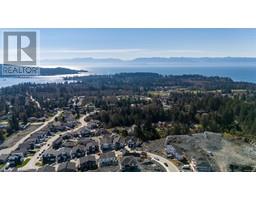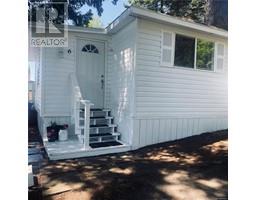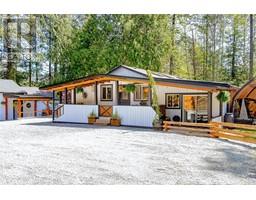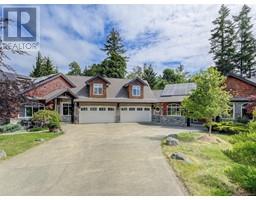2285 Hudson Terr John Muir, Sooke, British Columbia, CA
Address: 2285 Hudson Terr, Sooke, British Columbia
Summary Report Property
- MKT ID982927
- Building TypeDuplex
- Property TypeSingle Family
- StatusBuy
- Added8 weeks ago
- Bedrooms4
- Bathrooms4
- Area2432 sq. ft.
- DirectionNo Data
- Added On10 Dec 2024
Property Overview
Live On Top of the World in this picture perfect family home designed by JAVA DESIGNS – Brand new construction boasts breathtaking views of the straight of Juan de Fuca has been impeccably designed with attention to detail with a very thoughtful and functional layout. This 3 bedroom plus a 4th bedroom in the lower level self contained suite offers flexibility w/rental income or extended family. The master bedroom has impressive vaulted ceilings & stunning ocean views, a walk-in closet and spa-like master en suite. Open concept main living floor plan is perfect for entertaining with a generous size deck off the living room with gas BBQ hook up. The neutral, bright and very warm design scheme is sure to impress the most discerned buyer. Custom kitchen cabinetry made of solid birch, stainless steel appliances, gas range, oversized island, quartz countertops & large pantry are a chefs dream. Fully landscaped and fenced backyard with irrigation, plenty of parking and exterior hot water. (id:51532)
Tags
| Property Summary |
|---|
| Building |
|---|
| Level | Rooms | Dimensions |
|---|---|---|
| Second level | Bathroom | 11 ft x 5 ft |
| Bedroom | 13 ft x 11 ft | |
| Bedroom | 12 ft x 10 ft | |
| Laundry room | 6 ft x 4 ft | |
| Ensuite | 14 ft x 5 ft | |
| Primary Bedroom | 15 ft x 13 ft | |
| Lower level | Patio | 13 ft x 11 ft |
| Laundry room | 7 ft x 4 ft | |
| Entrance | 10 ft x 4 ft | |
| Family room | 15 ft x 12 ft | |
| Main level | Balcony | 12 ft x 8 ft |
| Bathroom | 6 ft x 5 ft | |
| Dining room | 12 ft x 8 ft | |
| Living room | 18 ft x 16 ft | |
| Kitchen | 16 ft x 13 ft | |
| Pantry | 5 ft x 5 ft | |
| Office | 6 ft x 5 ft | |
| Entrance | 7 ft x 5 ft | |
| Additional Accommodation | Bedroom | 11 ft x 9 ft |
| Bathroom | 10 ft x 5 ft | |
| Kitchen | 12 ft x 5 ft | |
| Living room | 16 ft x 12 ft |
| Features | |||||
|---|---|---|---|---|---|
| Air Conditioned | Wall unit | ||||

































