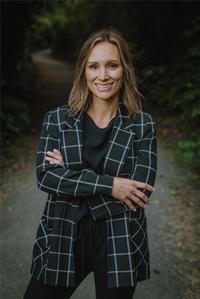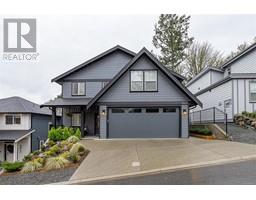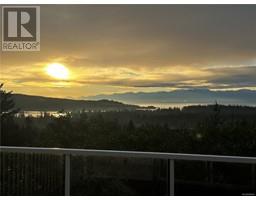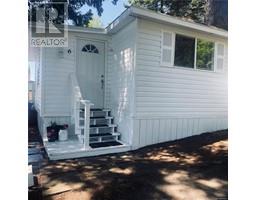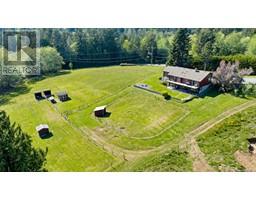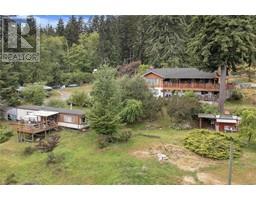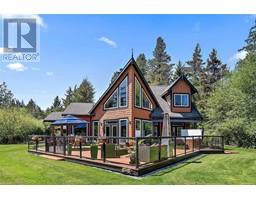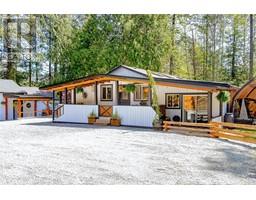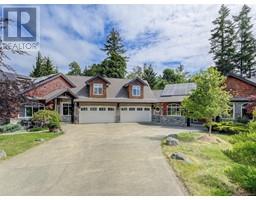2912 Sarah Dr Otter Point, Sooke, British Columbia, CA
Address: 2912 Sarah Dr, Sooke, British Columbia
Summary Report Property
- MKT ID982977
- Building TypeHouse
- Property TypeSingle Family
- StatusBuy
- Added10 weeks ago
- Bedrooms3
- Bathrooms3
- Area1516 sq. ft.
- DirectionNo Data
- Added On11 Dec 2024
Property Overview
Immediate possession possible on this Rancher home! Acreage with Huge Shop! Be impressed as you drive through the gates to this well kept freshly painted 1500+ sq ft 3 Bed spacious Rancher on full crawl space. Located on 2+/- mainly flat private, landscaped, low maintenance acres that back onto Demamiel Creek, 5 mins from Sooke Town Core. Features a Massive 27 x 36 ft 2 Bay Shop w/14 ft extra high ceilings + workshop area + a 2 pcs bathroom (Endless possibilities) Proximity of the House, Shop, Boat, RV/5th Wheel was well thought out (Tenant is renting a spot for his 5th wheel at $1100/month, looking for caretaker or income?) Open-concept Kitchen, Dining & Living room area - ideal for entertaining! Kitchen with island & Dining area has slider to outside patio. Living room with wood stove as well as a ductless heat pump. Good-size bedroom opposite a Laundry room with access to DBL Garage. The Master is exceptional with a big walk-in closet & classy ensuite. Bonus inground water Cistern (id:51532)
Tags
| Property Summary |
|---|
| Building |
|---|
| Level | Rooms | Dimensions |
|---|---|---|
| Main level | Storage | 10' x 9' |
| Patio | 21' x 18' | |
| Bathroom | 4-Piece | |
| Bedroom | 11' x 12' | |
| Ensuite | 3-Piece | |
| Primary Bedroom | 12' x 14' | |
| Living room | 15' x 14' | |
| Dining room | 21' x 10' | |
| Pantry | 5' x 5' | |
| Kitchen | 10' x 10' | |
| Laundry room | 5' x 10' | |
| Bedroom | 10' x 10' | |
| Entrance | 5' x 11' | |
| Porch | 13' x 6' | |
| Other | Bathroom | 2-Piece |
| Workshop | 36 ft x 27 ft |
| Features | |||||
|---|---|---|---|---|---|
| Acreage | Park setting | Private setting | |||
| See remarks | Other | Air Conditioned | |||
























































