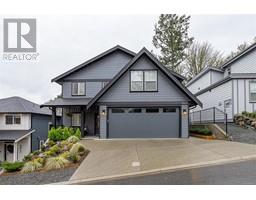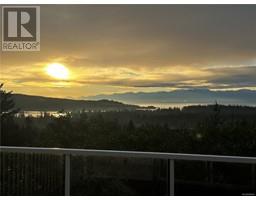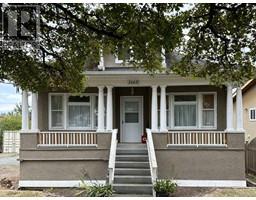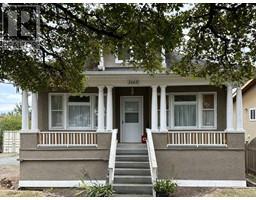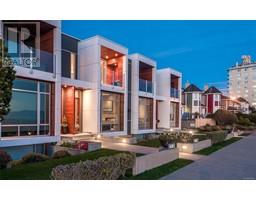303 920 Park Blvd Fairfield West, Victoria, British Columbia, CA
Address: 303 920 Park Blvd, Victoria, British Columbia
Summary Report Property
- MKT ID988632
- Building TypeApartment
- Property TypeSingle Family
- StatusBuy
- Added2 days ago
- Bedrooms2
- Bathrooms2
- Area1375 sq. ft.
- DirectionNo Data
- Added On20 Feb 2025
Property Overview
LOCATION, LOCATION! RARE OPPORTUNITY IN THIS SOUGHT-AREA! Welcome to ''The Peacock'', a quiet, well-maintained, and exclusive building nestled in the heart of Cook St. Village. Enjoy the vibrant neighborhood with shops, dining, and downtown just a stroll away—plus Beacon Hill Park right across the street, and Dallas Road’s waterfront nearby! This spacious 2-bedroom, 2-bathroom suite offers 1,375 sq. ft. of bright and airy living space. Natural light floods the home from three exposures—south, east, and north. Step onto the wrap-around balcony from the living room to savor your morning coffee, or enjoy your private balcony off the primary bedroom. The functional layout includes a versatile second bedroom equipped with a sleek Murphy bed—perfect for guests or a home office. Features include white oak engineered floors, dark oak casings, and ceramic-tiled kitchen and bathrooms with white beach cabinetry (soft-close), remodeled sinks, tubs, modern faucets, and stylish composite countertops. Ouellet baseboard heaters add both sophistication and comfort. This unit includes 1 parking space in your secure underground parking area and 1 storage unit, as well as a garden plot for owners’ use, and a roof top patio area. (id:51532)
Tags
| Property Summary |
|---|
| Building |
|---|
| Level | Rooms | Dimensions |
|---|---|---|
| Main level | Balcony | 15' x 5' |
| Ensuite | 3-Piece | |
| Primary Bedroom | 13' x 15' | |
| Bedroom | 14' x 10' | |
| Balcony | 6' x 16' | |
| Balcony | Measurements not available x 5 ft | |
| Living room | 19' x 12' | |
| Dining room | 12' x 10' | |
| Kitchen | 15' x 10' | |
| Storage | 6' x 5' | |
| Bathroom | 4-Piece | |
| Laundry room | 4' x 8' | |
| Entrance | 6' x 13' |
| Features | |||||
|---|---|---|---|---|---|
| Irregular lot size | Refrigerator | Stove | |||
| Washer | Dryer | None | |||
























































