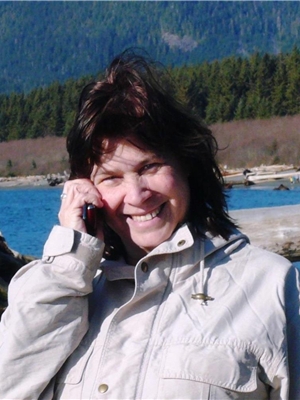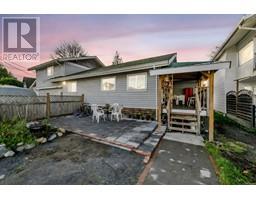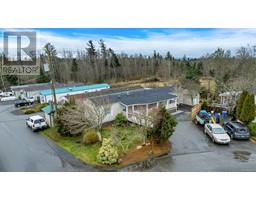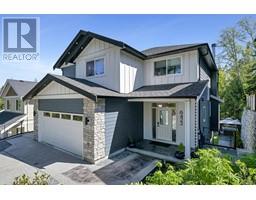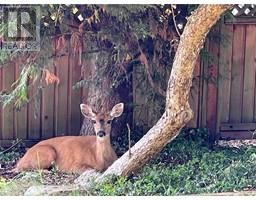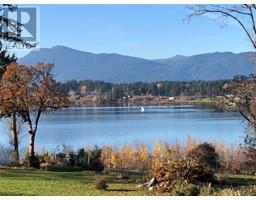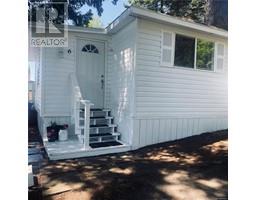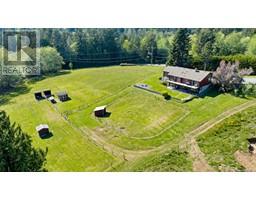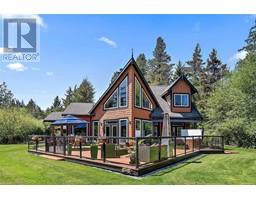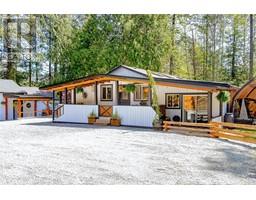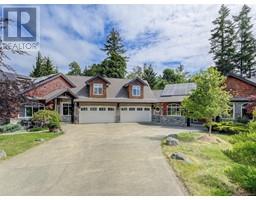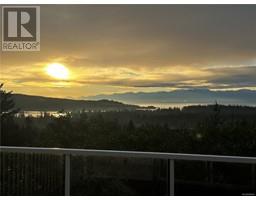3765 Otter Point Rd Kemp Lake, Sooke, British Columbia, CA
Address: 3765 Otter Point Rd, Sooke, British Columbia
Summary Report Property
- MKT ID988488
- Building TypeHouse
- Property TypeSingle Family
- StatusBuy
- Added2 days ago
- Bedrooms6
- Bathrooms3
- Area2121 sq. ft.
- DirectionNo Data
- Added On19 Feb 2025
Property Overview
Why I LOVE SOOKE. You can create a Family Estate on 4.58 Acres – A True Sanctuary for Multi-Generational Living. We got a NEW PRICE! This property offers the perfect balance of space, comfort, and outdoor living, ideal for a growing family or those seeking a peaceful retreat with room to spread out. Nestled in a beautiful setting, your future homestead features two homes and endless possibilities. The main home is a 4-bedroom, 2-bathroom, 1975 two-story house, boasts a spacious, open living area with a charming brick fireplace, a formal dining room, and a country kitchen with a cozy eating area. Sliding doors lead to a covered view deck where you can enjoy breathtaking vistas. The lower level is perfect for entertaining, with a walk-out basement featuring a kitchenette, a playroom with a pool table, and a rustic bar, all complemented by a cozy wood stove. The second home is a private 2-bedroom mobile home, offering additional living space for family sharing and has its own view deck—ideal for guests, older children, or multi-generational living. Additional Features: A studio with its own access and parking. A workshop for your hobbies or projects. An RV site with an outdoor kitchen and firepit, perfect for gatherings. Working dog kennels and a chicken coop for farm enthusiasts. A playground and park-like paths winding through a serene evergreen forest. Ample storage and space to roam, this property is perfect for outdoor lovers, ATV enthusiasts, or anyone looking to live in a peaceful, self-sustaining setting. Do not miss the opportunity to create lasting memories on this one-of-a-kind property! (id:51532)
Tags
| Property Summary |
|---|
| Building |
|---|
| Land |
|---|
| Level | Rooms | Dimensions |
|---|---|---|
| Lower level | Storage | 6 ft x 8 ft |
| Storage | 7 ft x 11 ft | |
| Laundry room | 7 ft x 7 ft | |
| Bathroom | 5 ft x 7 ft | |
| Bedroom | 14 ft x 11 ft | |
| Playroom | 17 ft x 18 ft | |
| Patio | 34 ft x 6 ft | |
| Main level | Bedroom | 9 ft x 11 ft |
| Bedroom | 10' x 11' | |
| Primary Bedroom | 12' x 11' | |
| Bathroom | 6 ft x 10 ft | |
| Dining nook | 9 ft x 11 ft | |
| Kitchen | 10 ft x 11 ft | |
| Dining room | 15 ft x 11 ft | |
| Living room | 17 ft x 17 ft | |
| Entrance | 7 ft x 4 ft | |
| Other | Other | 10 ft x 9 ft |
| Other | 11 ft x 20 ft | |
| Storage | 9 ft x 11 ft | |
| Other | 8 ft x 11 ft | |
| Storage | 13 ft x 8 ft | |
| Storage | 26 ft x 8 ft | |
| Workshop | 14 ft x 18 ft | |
| Studio | 20 ft x 11 ft | |
| Bedroom | 7 ft x 7 ft | |
| Additional Accommodation | Living room | 14 ft x 12 ft |
| Dining room | 5 ft x 12 ft | |
| Kitchen | 13 ft x 12 ft | |
| Auxiliary Building | Bathroom | 6 ft x 7 ft |
| Bedroom | 10 ft x 12 ft | |
| Living room | 17 ft x 12 ft | |
| Kitchen | 8 ft x 12 ft |
| Features | |||||
|---|---|---|---|---|---|
| Acreage | Park setting | Private setting | |||
| Southern exposure | Wooded area | Sloping | |||
| Other | See Remarks | ||||

















































































