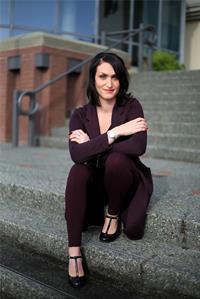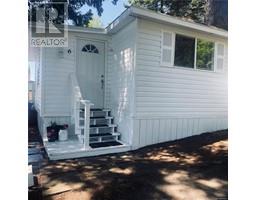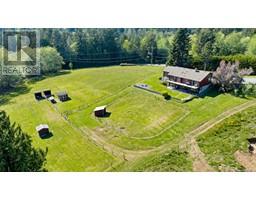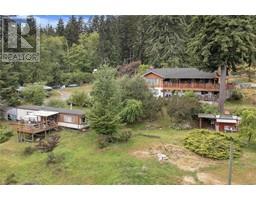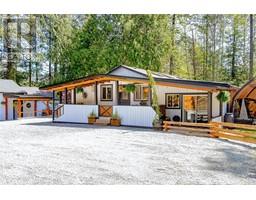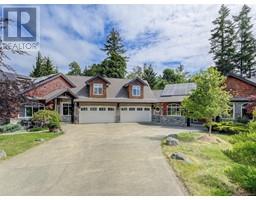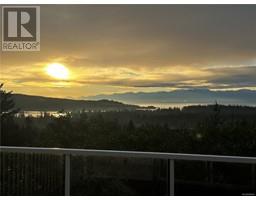D 7849 Chubb Rd Kemp Lake, Sooke, British Columbia, CA
Address: D 7849 Chubb Rd, Sooke, British Columbia
Summary Report Property
- MKT ID988320
- Building TypeHouse
- Property TypeSingle Family
- StatusBuy
- Added5 days ago
- Bedrooms5
- Bathrooms4
- Area3028 sq. ft.
- DirectionNo Data
- Added On17 Feb 2025
Property Overview
Discover the ultimate retreat on 6.23 acres of pristine lakefront on Kemp Lake. This stunning West Coast-style home boasts floor-to-ceiling windows, post-and-beam architecture, and breathtaking views. The 3-bed, 2-bath main home is bathed in natural light, with a primary bedroom offering direct access to a sun-drenched deck—perfect for morning coffee or evening sunsets. Designed for both relaxation and adventure, this property features a private dock, three RV pads with full hookups, private trails, and three hot tubs for ultimate comfort. Two self-contained bachelor suites offer endless possibilities—guest accommodations, rentals, or multi-generational living. Embrace nature with woodchip trails, a protected trout-stocked swimming lake, cozy up by the wood-burning fireplace or gaze at the stars from your hot tub. A true sanctuary of beauty and serenity, this property offers a lifestyle of relaxation, recreation, and opportunity. Don’t miss your chance to own this lakeside paradise! (id:51532)
Tags
| Property Summary |
|---|
| Building |
|---|
| Level | Rooms | Dimensions |
|---|---|---|
| Second level | Bathroom | 4-Piece |
| Entrance | 5' x 5' | |
| Bedroom | 15' x 13' | |
| Recreation room | Measurements not available x 12 ft | |
| Bathroom | 2-Piece | |
| Bedroom | 21' x 18' | |
| Main level | Bedroom | 15' x 13' |
| Bathroom | 3-Piece | |
| Entrance | 5' x 5' | |
| Bathroom | 3-Piece | |
| Bedroom | 11' x 9' | |
| Primary Bedroom | 24' x 21' | |
| Entrance | 6' x 5' | |
| Kitchen | 13' x 12' | |
| Eating area | 8' x 7' | |
| Living room | Measurements not available x 12 ft | |
| Additional Accommodation | Kitchen | 5' x 5' |
| Kitchen | 5' x 5' |
| Features | |||||
|---|---|---|---|---|---|
| Acreage | Level lot | Irregular lot size | |||
| Partially cleared | Moorage | None | |||




























































