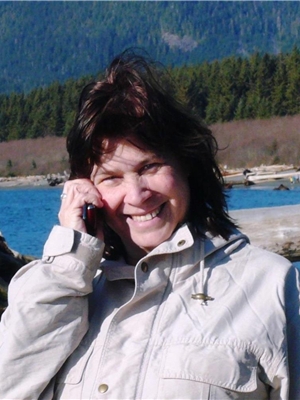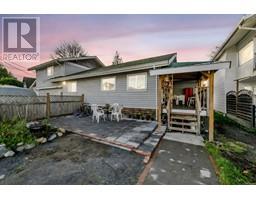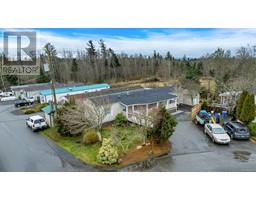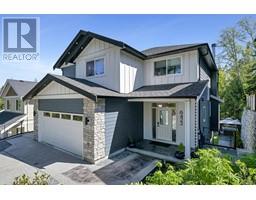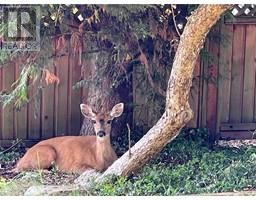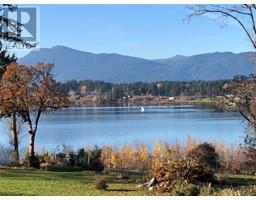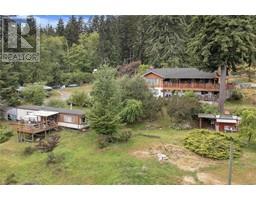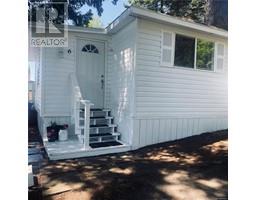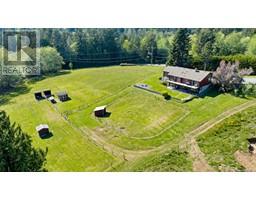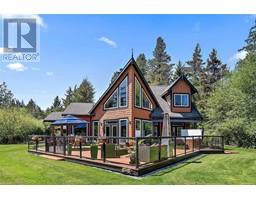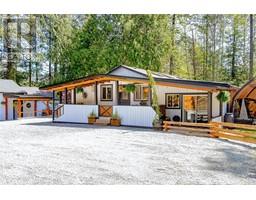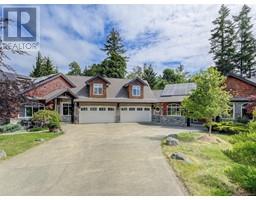6756 Horne Rd Sooke Vill Core, Sooke, British Columbia, CA
Address: 6756 Horne Rd, Sooke, British Columbia
Summary Report Property
- MKT ID980754
- Building TypeHouse
- Property TypeSingle Family
- StatusBuy
- Added2 days ago
- Bedrooms4
- Bathrooms3
- Area2484 sq. ft.
- DirectionNo Data
- Added On20 Feb 2025
Property Overview
OPEN HOUSE SATURDAY 22ND 12 TO 2 PM. A Perfect Blend of Comfort and Opportunity with this centrally located, two-story gem built in 1991. Offering 4 spacious bedrooms, a den, and 3 bathrooms with the added luxury of in-floor heating, this home is as comfortable as it is versatile. The lower suite features two additional bedrooms, perfect for guests or potential rental income. Flexible Living Arrangements: whether you're envisioning a home business, a bed and breakfast, or simply extra space for your family, this property can adapt to your lifestyle. Great Accessibility: With convenient access from both Horne Rd. and West Coast Rd., commuting and getting around is a breeze. Spacious Layout for Entertaining: An open-concept design invites you into a European-style kitchen with in-floor heating—ideal for preparing meals and hosting gatherings. The bright living room with ocean views opens onto a balcony, where you can unwind and enjoy the breathtaking surroundings. The adjacent dining room offers a cozy atmosphere, perfect for intimate meals or family get-togethers. Master Suite Retreat: Relax in the privacy of your master bedroom, complete with a luxurious ensuite bathroom. Step out onto the sunny deck and overlook the beautifully landscaped, fully fenced backyard with a charming gazebo—an ideal setting for outdoor enjoyment. Double Garage & Ample Storage: The double garage provides plenty of room for your vehicles and extra storage, ensuring everything has its place. A Canvas for Your Dreams: This home is not just a place to live; it’s a canvas for you to shape into your vision. Add your personal touch or create the exterior studio of your dreams! Prime Location: Enjoy serene oceanside walks along the Sea Walk, and embrace the beauty of the ocean just moments from your door. Don’t miss the chance to make this property your own! (id:51532)
Tags
| Property Summary |
|---|
| Building |
|---|
| Level | Rooms | Dimensions |
|---|---|---|
| Lower level | Storage | 10' x 14' |
| Storage | 10' x 7' | |
| Entrance | 6' x 11' | |
| Main level | Bathroom | 4-Piece |
| Laundry room | 7' x 7' | |
| Office | 10' x 13' | |
| Bedroom | 10' x 11' | |
| Ensuite | 10' x 9' | |
| Primary Bedroom | 13' x 13' | |
| Dining nook | 7' x 12' | |
| Kitchen | 9' x 16' | |
| Dining room | 10' x 12' | |
| Living room | 13' x 16' | |
| Other | Studio | 15' x 11' |
| Additional Accommodation | Bathroom | X |
| Kitchen | 16' x 7' | |
| Bedroom | 9' x 12' | |
| Living room | 13' x 13' | |
| Bedroom | 13' x 14' |
| Features | |||||
|---|---|---|---|---|---|
| Cul-de-sac | Curb & gutter | Irregular lot size | |||
| None | |||||






















































