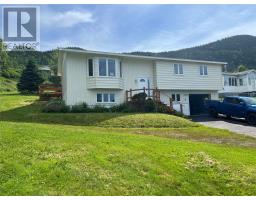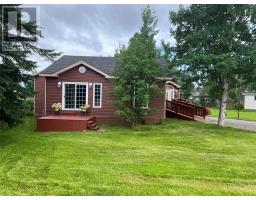55 Main Street, South Brook, Newfoundland & Labrador, CA
Address: 55 Main Street, South Brook, Newfoundland & Labrador
Summary Report Property
- MKT ID1276213
- Building TypeHouse
- Property TypeSingle Family
- StatusBuy
- Added13 weeks ago
- Bedrooms3
- Bathrooms2
- Area2000 sq. ft.
- DirectionNo Data
- Added On15 Aug 2024
Property Overview
Lovely home with a large lot located in South Brook. Main floor features a cozy living room with access to the large 12 X 26 deck, dining room, kitchen, 2 bedrooms, 3 piece bathroom with shower. Basement has potential for an in-law suite and consists of a large rec room, dining area, potential for a kitchen and is equipped with a sink and countertops. Plenty of space for a fridge and stove. Bedroom, 3 piece bathroom with shower, laundry. Some upgrades within the last 10 years include vinyl siding, shingles, deck railings and steps. 200 AMP fuses, electric baseboard heat with wood stove for backup, hot water tank (4 years), 14 X 16 shed, detached 19 X 28 garage with 12 X 16 addition for wood storage. Large driveway and lots of space for parking. Extra storage under the deck with basement access for bringing in wood. Lot is large and beautifully landscaped and includes a large apple tree. Sale to include fridge, stove, dishwasher, washer and dryer. Some furniture is negotiable. (id:51532)
Tags
| Property Summary |
|---|
| Building |
|---|
| Land |
|---|
| Level | Rooms | Dimensions |
|---|---|---|
| Basement | Laundry room | 9.6 X 6.9 |
| Bath (# pieces 1-6) | 9.7 X 6.6 | |
| Bedroom | 10.8 X 9.4 | |
| Other | 10 X 15 | |
| Recreation room | 18 X 22 | |
| Main level | Bath (# pieces 1-6) | 8 X 7 (3 Pc.) |
| Bedroom | 8.7 X 11.6 | |
| Primary Bedroom | 10.5 X 13 | |
| Kitchen | 10.9 X 10 | |
| Dining room | 9.2 X 10.9 | |
| Living room | 15.6 X 11.9 |
| Features | |||||
|---|---|---|---|---|---|
| Detached Garage | Garage(1) | Dishwasher | |||
| Refrigerator | Stove | Washer | |||
| Dryer | |||||












































