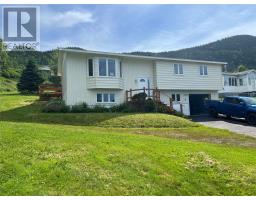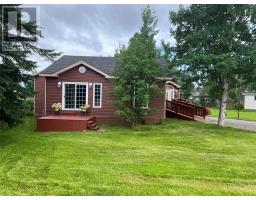6 Orange Lane, Springdale, Newfoundland & Labrador, CA
Address: 6 Orange Lane, Springdale, Newfoundland & Labrador
Summary Report Property
- MKT ID1273002
- Building TypeHouse
- Property TypeSingle Family
- StatusBuy
- Added12 weeks ago
- Bedrooms4
- Bathrooms2
- Area2200 sq. ft.
- DirectionNo Data
- Added On26 Aug 2024
Property Overview
This well-maintained home boasts a stunning view of Halls Bay. The main floor features a primary bedroom with a walk-in closet, a full bathroom, and a living room that leads to an additional space through French doors—perfect for a home office or play area. The kitchen offers ample cabinet space, an island with a sink, a dining area, and a laundry room. The basement includes a rec room, two bedrooms, a hobby room with potential as an additional bedroom, a full bathroom, and a storage room. The home is equipped with electric heat, two heat pumps, recent electrical upgrades, a new dishwasher (April 2024), and a new hot water tank (April 2022), with 100AMP electrical service on each level. Outside, there's a large 14 x 20 wired and insulated barn-style shed with a heat pump and newly constructed stairs to the loft. The backyard is fully fenced, landscaped with raised garden beds, and features a back deck. A single wide driveway provides parking for up to three vehicles. The sale includes a fridge, stove, dishwasher, washer, and dryer. (id:51532)
Tags
| Property Summary |
|---|
| Building |
|---|
| Land |
|---|
| Level | Rooms | Dimensions |
|---|---|---|
| Basement | Storage | 8 X 8 |
| Bath (# pieces 1-6) | 7 X 9 | |
| Hobby room | 8.5 X 9.6 | |
| Bedroom | 11.5 X 11.5 | |
| Bedroom | 9.7 X 11.5 | |
| Recreation room | 9.8 X 13 | |
| Main level | Laundry room | 5.6 X 10.2 |
| Bath (# pieces 1-6) | 9.3 X 8.6 | |
| Bedroom | 11.5 X 12.8 | |
| Den | 7 X 15 | |
| Kitchen | 9 X 17 | |
| Dining room | 9 X 10 | |
| Living room | 15 X 16 |
| Features | |||||
|---|---|---|---|---|---|
| Detached Garage | Dishwasher | Refrigerator | |||
| Microwave | Stove | Washer | |||
| Dryer | |||||






























