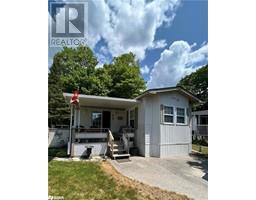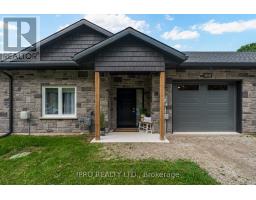27 INGLIS Crescent South Bruce, South Bruce, Ontario, CA
Address: 27 INGLIS Crescent, South Bruce, Ontario
Summary Report Property
- MKT ID40596168
- Building TypeHouse
- Property TypeSingle Family
- StatusBuy
- Added22 weeks ago
- Bedrooms4
- Bathrooms3
- Area3074 sq. ft.
- DirectionNo Data
- Added On18 Jun 2024
Property Overview
I could describe this property in so many different ways. I could start by describing the winding yellow brick walkway that leads you up to the enchanting front entrance;or express how stunning the 360° country views are, how the sunsets will take your breath away & the wandering wildlife will warm your heart. Or divulge in how welcoming the 16 foot foyer is that leads you thru the main floor into a sun drenched, open concept dining, kitchen&living room complete with hand scraped hardwood floors, wood stove & expansive glass sliders out to your covered back deck & patio. How the main floor has been designed to allow for mobility &aging w/ a walk-in shower large enough for a wheelchair, main floor laundry, endless storage & main floor bedroom. If it’s storage you’re looking for I'd tell you how the walk-in closets are sizable enough to be additional bedrooms & that storage space is endless here. For the nature enthusiasts I’d point out the 10+ varieties of hardwood trees planted alongside fruit & spruce trees on the property, that there are regular sights of deer & birds & how the Carrick Walking Trail is a 2 minute walk from your front step. Somewhere I’d mention that the kitchen & bathroom cabinetry are all handcrafted out of Hickory & the stunning quartz countertops in the kitchen. For those with growing families I’d mention that there are 4+ beds & 3 bath, a w/i pantry, space to build a shop & entertain outside on your 1.2 acre parcel & that you’re nestled amongst a welcoming, family friendly neighbourhood. Convenience is important to everyone so knowing you are located under 10 min to Clifford & Mildmay, 20 min to Hanover&Walkerton & an hour to Guelph & Waterloo, is helpful! There are so many more incredible features about this 2015 built fully bricked home, such as the attached 2 car garage, but it’s best to see it in person. Reach Out to Your REALTOR® Today To Get the Full Listing Package on 27 Inglis Crescent & Schedule a Time To View It In Person. (id:51532)
Tags
| Property Summary |
|---|
| Building |
|---|
| Land |
|---|
| Level | Rooms | Dimensions |
|---|---|---|
| Second level | Bedroom | 12'4'' x 16'0'' |
| 4pc Bathroom | 12'11'' x 9'11'' | |
| Primary Bedroom | 13'2'' x 16'0'' | |
| Basement | Utility room | 10'0'' x 7'9'' |
| 3pc Bathroom | Measurements not available | |
| Bedroom | 11'0'' x 12'8'' | |
| Recreation room | 18'0'' x 20'7'' | |
| Gym | 14'0'' x 16'2'' | |
| Main level | Foyer | 7'6'' x 6'6'' |
| Sitting room | 7'6'' x 13'8'' | |
| Laundry room | 12'7'' x 6'8'' | |
| Kitchen | 10'0'' x 16'0'' | |
| Dining room | 16'0'' x 9'11'' | |
| Family room | 16'0'' x 16'0'' | |
| 3pc Bathroom | 9'10'' x 9'1'' | |
| Bedroom | 13'8'' x 11'0'' |
| Features | |||||
|---|---|---|---|---|---|
| Cul-de-sac | Crushed stone driveway | Country residential | |||
| Sump Pump | Automatic Garage Door Opener | Attached Garage | |||
| Dishwasher | Dryer | Microwave | |||
| Refrigerator | Stove | Water softener | |||
| Washer | Hood Fan | Window Coverings | |||
| Garage door opener | Central air conditioning | ||||


































































