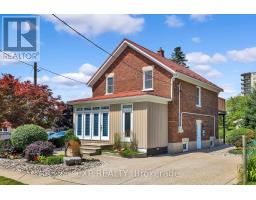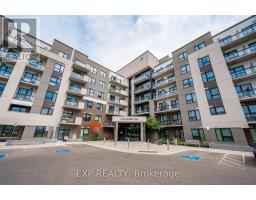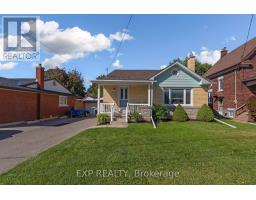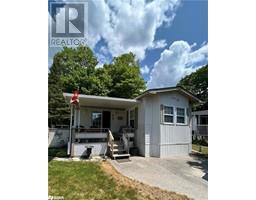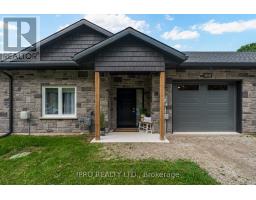60 CLINTON STREET S, South Bruce, Ontario, CA
Address: 60 CLINTON STREET S, South Bruce, Ontario
Summary Report Property
- MKT IDX9035976
- Building TypeHouse
- Property TypeSingle Family
- StatusBuy
- Added18 weeks ago
- Bedrooms4
- Bathrooms3
- Area0 sq. ft.
- DirectionNo Data
- Added On12 Jul 2024
Property Overview
Welcome to 60 Clinton St S, a beautifully renovated 2.5-storey home in Teeswater, Ontario. This charming property features 4 bedrooms, 2.5 bathrooms, and a host of recent upgrades, including new windows, doors, floors, roof, plumbing, electrical, drywall, paint, siding, and brick pointing. The bright and open main floor, filled with natural light, features a modern kitchen ideal for culinary enthusiasts and family gatherings. The second floor boasts three generous bedrooms, a stylish 4-piece bathroom, and a convenient laundry room. The third floor is dedicated entirely to the primary bedroom suite, offering a spacious bedroom and luxurious 3-piece ensuite. Each room is thoughtfully designed to blend modern amenities with timeless character. Outside, you'll find a huge yard, perfect for outdoor activities and relaxation, along with a detached garage and ample parking space. With recent hydroseeding, the grass will be growing in no time. The sunroom provides a serene spot to enjoy your morning coffee or unwind after a long day. Every detail of this home has been meticulously crafted to provide comfort and style. Don't miss the opportunity to make 60 Clinton St S your new home. Schedule a showing today to experience the perfect blend of modern convenience and historic charm in this exceptional property. (id:51532)
Tags
| Property Summary |
|---|
| Building |
|---|
| Land |
|---|
| Level | Rooms | Dimensions |
|---|---|---|
| Second level | Bedroom 2 | 3.58 m x 3.33 m |
| Bedroom 3 | 2.54 m x 3.33 m | |
| Bedroom 4 | 3.45 m x 3.33 m | |
| Laundry room | 2.41 m x 1.91 m | |
| Bathroom | 2.9 m x 1.93 m | |
| Third level | Bedroom | 5.46 m x 4.62 m |
| Bathroom | 2.21 m x 2.03 m | |
| Main level | Bathroom | 1.3 m x 1.75 m |
| Mud room | 2.41 m x 2.95 m | |
| Kitchen | 3.86 m x 3.4 m | |
| Dining room | 2.64 m x 3.91 m | |
| Living room | 3.99 m x 3.4 m |
| Features | |||||
|---|---|---|---|---|---|
| Detached Garage | |||||













































