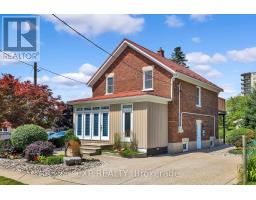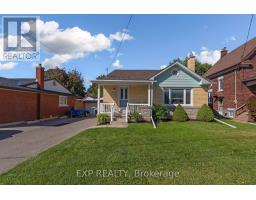304 - 1105 LEGER WAY, Milton, Ontario, CA
Address: 304 - 1105 LEGER WAY, Milton, Ontario
Summary Report Property
- MKT IDW9266391
- Building TypeApartment
- Property TypeSingle Family
- StatusBuy
- Added12 weeks ago
- Bedrooms1
- Bathrooms1
- Area0 sq. ft.
- DirectionNo Data
- Added On22 Aug 2024
Property Overview
Welcome to 1105 Leger Way, Unit #304 in the sought-after Hawthorne South Village Condos of Milton! This stunning 1-bedroom, 1-bathroom condo is the epitome of modern comfort and convenience, offering an open-concept layout that perfectly blends style and functionality. The kitchen, equipped with stainless steel appliances and sleek quartz countertops, seamlessly flows into the spacious living area, making it an ideal space for entertaining or unwinding after a long day. Step outside onto your private balcony, where you can enjoy the serene southern exposure, filling your home with natural light throughout the day. The efficient floor plan ensures that every square foot is maximized, providing a cozy yet open atmosphere. In-suite laundry adds to the convenience, ensuring that daily chores are handled with ease. As a resident, you'll have access to excellent building amenities, including a party room perfect for social gatherings and on-site security for peace of mind. The location is unbeatable, just minutes from a variety of shops, restaurants, and parks, as well as the Milton Tennis Club. For outdoor enthusiasts, the proximity to Glen Eden means you're just a short drive away from skiing, snowboarding, and hiking trails along the breathtaking escarpment. This condo offers a vibrant lifestyle in one of Milton's most desirable communities. Don't miss out on the opportunity to make this beautiful unit your new home! (id:51532)
Tags
| Property Summary |
|---|
| Building |
|---|
| Land |
|---|
| Level | Rooms | Dimensions |
|---|---|---|
| Main level | Kitchen | 3.05 m x 3.23 m |
| Living room | 3.56 m x 3.3 m | |
| Bedroom | 3.63 m x 3.1 m | |
| Bathroom | 1.63 m x 2.95 m |
| Features | |||||
|---|---|---|---|---|---|
| Balcony | In suite Laundry | Underground | |||
| Garage door opener remote(s) | Intercom | Dishwasher | |||
| Dryer | Microwave | Range | |||
| Refrigerator | Central air conditioning | Visitor Parking | |||
| Party Room | Separate Heating Controls | Storage - Locker | |||

























































