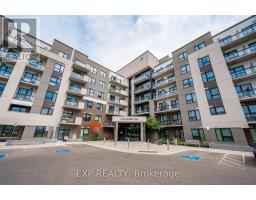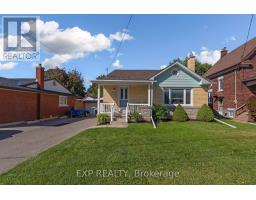140 DOVER STREET N, Cambridge, Ontario, CA
Address: 140 DOVER STREET N, Cambridge, Ontario
Summary Report Property
- MKT IDX9237483
- Building TypeHouse
- Property TypeSingle Family
- StatusBuy
- Added13 weeks ago
- Bedrooms5
- Bathrooms3
- Area0 sq. ft.
- DirectionNo Data
- Added On22 Aug 2024
Property Overview
Discover this exceptional duplex in a prime Cambridge location, just minutes from the 401 and a short walk to Riverside Park. This versatile property offers incredible potential with the possibility to convert into a triplex or even a fourplex, making it a fantastic investment opportunity. Situated on a spacious corner lot, 140 Dover St N features two driveways that can accommodate up to 7 cars, along with a large double car detached garage. The property has been meticulously renovated from top to bottom, ensuring modern comfort and style. The upper unit boasts 2 bedrooms, while the lower unit offers 3 bedrooms, with one being on the main level, perfect for various living arrangements. Every detail has been updated, including a new steel roof, updated electrical, a new furnace, and all-new appliances and finishes throughout. Don't miss the opportunity to own this beautifully redone duplex with immense potential in a highly sought-after location. Welcome home to 140 Dover St N, Cambridge! (id:51532)
Tags
| Property Summary |
|---|
| Building |
|---|
| Land |
|---|
| Level | Rooms | Dimensions |
|---|---|---|
| Second level | Bathroom | 3.43 m x 5.74 m |
| Kitchen | 4.02 m x 3.62 m | |
| Living room | 4.08 m x 2.83 m | |
| Bedroom 2 | 3.2 m x 3.43 m | |
| Bedroom 3 | 3.43 m x 2.69 m | |
| Basement | Recreational, Games room | 7.21 m x 4.93 m |
| Bedroom 4 | 3.89 m x 3.86 m | |
| Main level | Bathroom | 2.79 m x 4.04 m |
| Bedroom | 3.23 m x 3.4 m | |
| Kitchen | 4.08 m x 3.74 m | |
| Living room | 4.45 m x 4.05 m | |
| Bedroom | 3.23 m x 3.4 m |
| Features | |||||
|---|---|---|---|---|---|
| Conservation/green belt | In-Law Suite | Detached Garage | |||
| Water Heater | Dishwasher | Dryer | |||
| Refrigerator | Stove | Washer | |||
| Window Coverings | Central air conditioning | Separate Heating Controls | |||




































































