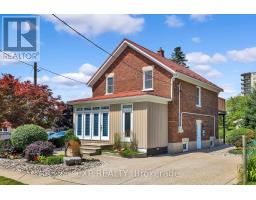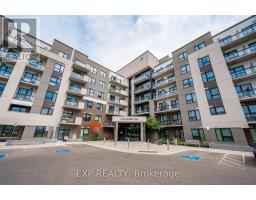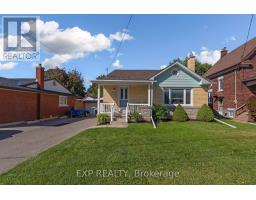37 - 420 LINDEN DRIVE, Cambridge, Ontario, CA
Address: 37 - 420 LINDEN DRIVE, Cambridge, Ontario
Summary Report Property
- MKT IDX9034839
- Building TypeRow / Townhouse
- Property TypeSingle Family
- StatusBuy
- Added18 weeks ago
- Bedrooms3
- Bathrooms3
- Area0 sq. ft.
- DirectionNo Data
- Added On12 Jul 2024
Property Overview
Welcome to this stunning end-unit townhome, located close to the 401, nature, and shopping. When you enter the home you are welcomed by a spacious foyer, access to your garage, and ample storage. Upstairs you will notice the open-concept layout that offers a seamless flow between the living, dining, and kitchen areas, perfect for modern living and entertaining with a half bath tucked away. Off of the living room, you will also notice the terrace which is a great space for barbecuing, entertaining, or sitting back and enjoying a coffee looking out at the forest. Upstairs there is a spacious primary bedroom with double closets and an ensuite. A four-piece bathroom and two additional bedrooms that would be great for children or to work from home. Throughout the home, you will notice that there are lots of windows providing an abundance of light due to it being an end unit, coupled with the updated flooring and light colors This home is sure to impress. **** EXTRAS **** Common elements fee is $140/monthly (id:51532)
Tags
| Property Summary |
|---|
| Building |
|---|
| Land |
|---|
| Level | Rooms | Dimensions |
|---|---|---|
| Second level | Bathroom | 2.41 m x 1.53 m |
| Bedroom | 6.22 m x 3.37 m | |
| Bathroom | 1.64 m x 2.74 m | |
| Bedroom 2 | 2.92 m x 2.48 m | |
| Bedroom 3 | 2.91 m x 2.6 m | |
| Main level | Kitchen | 3.37 m x 3.79 m |
| Dining room | 3.56 m x 2.29 m | |
| Bathroom | 1.54 m x 1.38 m | |
| Ground level | Utility room | 1.26 m x 1.45 m |
| Features | |||||
|---|---|---|---|---|---|
| Attached Garage | Central Vacuum | Water Heater | |||
| Water softener | Dishwasher | Dryer | |||
| Garage door opener | Refrigerator | Stove | |||
| Washer | Central air conditioning | ||||

























































