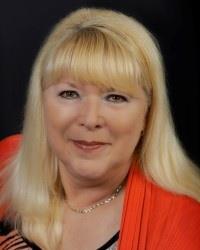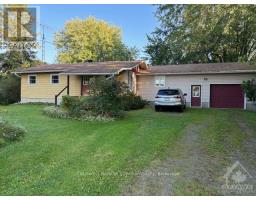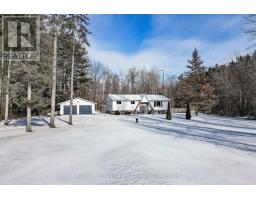13065 RIVERSIDE DRIVE, South Dundas, Ontario, CA
Address: 13065 RIVERSIDE DRIVE, South Dundas, Ontario
Summary Report Property
- MKT IDX9520820
- Building TypeHouse
- Property TypeSingle Family
- StatusBuy
- Added13 weeks ago
- Bedrooms3
- Bathrooms2
- Area0 sq. ft.
- DirectionNo Data
- Added On11 Dec 2024
Property Overview
This cosy 2+1 Bedroom 2 bath home has been freshly updated from top to bottom and is now in turn-key condition. The kitchen offers plenty of cabinets and counter space, patio doors onto the deck w/gazebo and access to the 3-season solarium, all appliances are included. new flooring, roof 2016, windows & front door 2015, fully finished lower level with gas fireplace, access to the attached garage, 3rd bedroom and a 3-pc bathroom, loft over garage for storage approx 20' x 22'. Never be without power with this propane gas generator. Beautiful 1.32 acres with trails and well-groomed. A double-paved driveway can accommodate 8 cars, your camper, trailer and toys. Close to Provincial Park, water dock in Morrisburg, trails by the St-Laurence River & beaches., Flooring: Ceramic, Flooring: Laminate, Flooring: Mixed (id:51532)
Tags
| Property Summary |
|---|
| Building |
|---|
| Land |
|---|
| Level | Rooms | Dimensions |
|---|---|---|
| Lower level | Utility room | 3.86 m x 3.32 m |
| Other | 6.78 m x 3.6 m | |
| Recreational, Games room | 5.61 m x 6.73 m | |
| Bathroom | 1.77 m x 2.08 m | |
| Bedroom | 3.88 m x 3.17 m | |
| Main level | Primary Bedroom | 4.64 m x 3.27 m |
| Bedroom | 3.12 m x 3.35 m | |
| Foyer | 2.08 m x 0.99 m | |
| Living room | 6.68 m x 3.37 m | |
| Kitchen | 3.2 m x 3.35 m | |
| Dining room | 2.66 m x 3.35 m | |
| Bathroom | 1.49 m x 2.38 m | |
| Other | Solarium | 6.78 m x 3.6 m |
| Features | |||||
|---|---|---|---|---|---|
| Wooded area | Attached Garage | Inside Entry | |||
| Dishwasher | Dryer | Hood Fan | |||
| Refrigerator | Stove | Fireplace(s) | |||



































