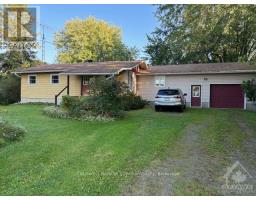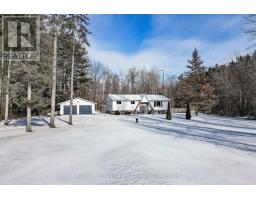9 BILLINGS AVENUE W, South Dundas, Ontario, CA
Address: 9 BILLINGS AVENUE W, South Dundas, Ontario
Summary Report Property
- MKT IDX11936522
- Building TypeHouse
- Property TypeSingle Family
- StatusBuy
- Added5 weeks ago
- Bedrooms3
- Bathrooms3
- Area0 sq. ft.
- DirectionNo Data
- Added On08 Feb 2025
Property Overview
The multitudes of big, bright windows make this brand new Energy Star semi feel like a single family home-Lovely stone on front of bungalow & hi-end James Hardie siding on balance of home + wall-to-wall ceramic tile & gleaming hardwood in 1100 sq ft main level adds to the grandeur! You will be impressed with many builder upgrades from lifetime warranty shingles to the 9 ft ceilings through-out main level including huge open concept grand room that extends from front door to rear patio door that leads to spacious rear deck & backyard! Soft close kitchen cabinets with many pull-outs, custom hardware & crown moulding finished flush to ceiling at top of cabinetry-Centre island with breakfast bar will surely impress! Electric & natural gas stove hook-ups-Spacious primary bdrm with walk-in closet, 3 pc ensuite with quartz vanity countertops that match countertops in main level 4 pc bath/laundry as well as quartz countertops in kitchen-Absolute wow-factor!-Inside entrance to insulated garage with 8 ft high garage door, both hot & cold water to wash your vehicle & tall ceilings that will allow you to install shelving for future storage-Fully finished lower level has full height 8 ft ceilings & hi-end vinyl floor in 2 spacious bdrms with big egress windows, large family room & impeccable 3 pc bath for possible in-law suite!-Utility room/workshop features 200 amp breaker service, on-demand hot water & HE nat gas furnace-Bungalow is fully drywalled with spray foam insulation on both levels incl utility room & even garage! $70/mo nat gas cost for heat/hot water-7 year new home warranty! The new subdivision being built will surely increase your property value over time-Walking distance to public school &high school-Anytime Fitness-grocery store-pharmacy-Tims-LCBO-RBC-24-hour gas bar-restaurants-hardware store/lumberyard-waterfront 18 hole golf course-library-mini airstrip-one of the nicest beaches in Eastern Ontario-Morrisburg 10 min east **EXTRAS** The seller hereby does not a (id:51532)
Tags
| Property Summary |
|---|
| Building |
|---|
| Land |
|---|
| Level | Rooms | Dimensions |
|---|---|---|
| Lower level | Bedroom | 3.94 m x 3.66 m |
| Utility room | 3.75 m x 3.2 m | |
| Recreational, Games room | 7.81 m x 5.37 m | |
| Bedroom | 4.02 m x 4 m | |
| Main level | Dining room | 4.19 m x 3.79 m |
| Living room | 4.91 m x 4.17 m | |
| Kitchen | 4.19 m x 3.85 m | |
| Primary Bedroom | 5.18 m x 3.74 m |
| Features | |||||
|---|---|---|---|---|---|
| Carpet Free | Attached Garage | Water Heater - Tankless | |||
| Water Heater | Garage door opener | Central air conditioning | |||
| Air exchanger | |||||



















































