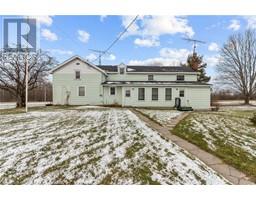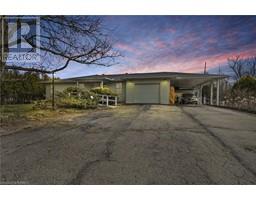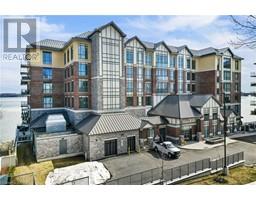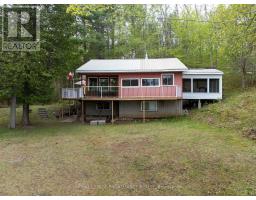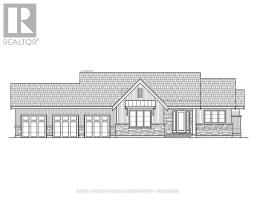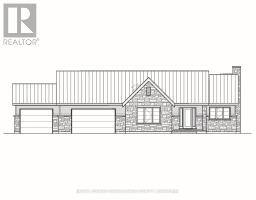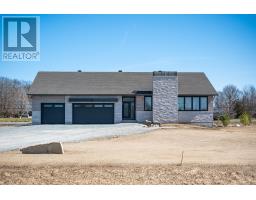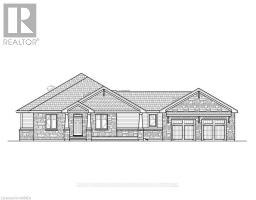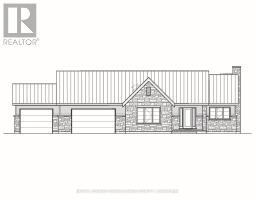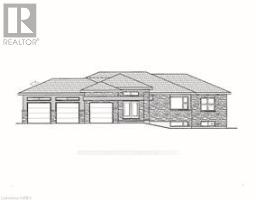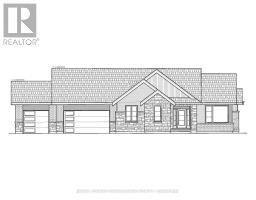1512 DON MOORE Lane 47 - Frontenac South, South Frontenac, Ontario, CA
Address: 1512 DON MOORE Lane, South Frontenac, Ontario
Summary Report Property
- MKT ID40579510
- Building TypeHouse
- Property TypeSingle Family
- StatusBuy
- Added22 weeks ago
- Bedrooms3
- Bathrooms1
- Area1111 sq. ft.
- DirectionNo Data
- Added On18 Jun 2024
Property Overview
Welcome to Dog Lake, part of the Rideau Waterway. This magnificent year round 7 +/- acre parcel is situated on a peninsula with panoramic views. Easy level access to this treed and open lot. There is an 1100 sq ft open concept bungalow /cottage with 3 large bedrooms, 1 bath and main floor laundry. Sit on the deck and enjoy the views. You will be amazed at the what this property offers. Take a leisurely walk down the meandering path to the point of the peninsula and explore. Good deep water. with 7 +/- acres explore the options of expanding the current cottage/home or building a new home on the area that’s slightly elevated behind the cottage on the north shoreline. An area has already been cleared and leveled that offers spectacular views of the lake. Dog Lake is known for its great fishing and boating. Several game fish species to satisfy the angler of the house. Waterfront parcels of this size on a peninsula are hard to find. Jump in your boat and explore the Historical Rideau waterway (Kingston – Ottawa) with its centuries old Locks system. This opportunity may not last long, so arrange your private viewing. By APPOINTMENT ONLY. (id:51532)
Tags
| Property Summary |
|---|
| Building |
|---|
| Land |
|---|
| Level | Rooms | Dimensions |
|---|---|---|
| Main level | 3pc Bathroom | 10'5'' x 10'8'' |
| Bedroom | 10'11'' x 11'2'' | |
| Bedroom | 10'11'' x 11'4'' | |
| Primary Bedroom | 11'7'' x 15'7'' | |
| Foyer | 8'4'' x 9'0'' | |
| Living room | 15'5'' x 12'3'' | |
| Kitchen | 15'5'' x 10'7'' |
| Features | |||||
|---|---|---|---|---|---|
| Country residential | Dryer | Refrigerator | |||
| Stove | None | ||||




















































