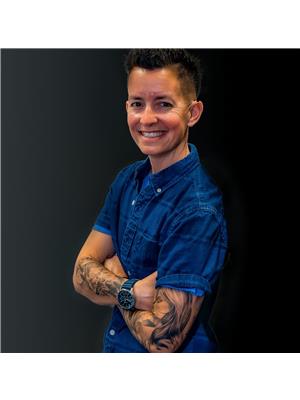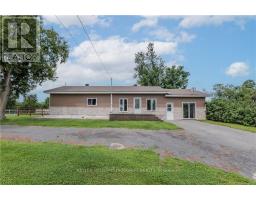18274 SAMUEL DRIVE, South Glengarry, Ontario, CA
Address: 18274 SAMUEL DRIVE, South Glengarry, Ontario
Summary Report Property
- MKT IDX9516617
- Building TypeHouse
- Property TypeSingle Family
- StatusBuy
- Added4 weeks ago
- Bedrooms6
- Bathrooms10
- Area0 sq. ft.
- DirectionNo Data
- Added On11 Dec 2024
Property Overview
Multi generational living opportunity defined in the desirable neighbourhood of Sapphire Hills! This recently updated trendy and stylish 6 bedroom home features an attractive in law suite above the attached double car garage. *Bonus space for family or an extra income option. Spacious open concept with vaulted ceiling, accented by a stone gas fireplace. Custom kitchen with granite counters, backsplash, breakfast island, and stainless appliances. Primary bedroom boasts a walk in closet leading to a 3pc ensuite with glass shower. Guest bedroom and 4pc guest bathroom. In law suite includes a modern kitchen opens to the living room with corner gas FP, bedroom, walk in closet, separate laundry, and a 3pc BR. Step onto your back deck oasis featuring a 27ft above ground pool, hot tub and gazebo. Basement finished with rec room with gas fireplace, 3 additional bedrooms and a 4pc BR. Foundation is ICF construction. Shingles 2023. Gas furnace 2021. *Seller direction: 24 hr irrevocable on offers., Flooring: Hardwood, Flooring: Ceramic (id:51532)
Tags
| Property Summary |
|---|
| Building |
|---|
| Land |
|---|
| Level | Rooms | Dimensions |
|---|---|---|
| Second level | Kitchen | 3.6 m x 2.46 m |
| Bedroom | 3.58 m x 4.52 m | |
| Family room | 5.71 m x 3.93 m | |
| Basement | Bedroom | 4.03 m x 4.21 m |
| Utility room | 3.09 m x 5.33 m | |
| Recreational, Games room | 5.66 m x 6.12 m | |
| Bedroom | 3.83 m x 2.97 m | |
| Den | 2.89 m x 2.26 m | |
| Bedroom | 3.09 m x 4.19 m | |
| Laundry room | 2.74 m x 2.33 m | |
| Main level | Primary Bedroom | 4.16 m x 4.21 m |
| Living room | 4.16 m x 4.24 m | |
| Bedroom | 4.11 m x 2.97 m | |
| Dining room | 5.48 m x 4.39 m | |
| Kitchen | 4.34 m x 3.17 m |
| Features | |||||
|---|---|---|---|---|---|
| In-Law Suite | Hot Tub | Water Heater | |||
| Water Treatment | Dishwasher | Hood Fan | |||
| Refrigerator | Stove | Central air conditioning | |||
| Fireplace(s) | |||||




















































