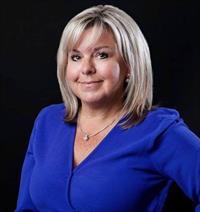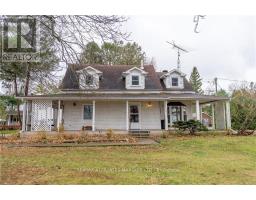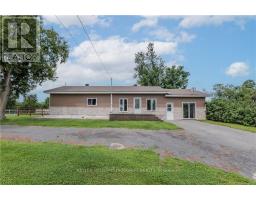18665 COUNTY ROAD 19 ROAD, South Glengarry, Ontario, CA
Address: 18665 COUNTY ROAD 19 ROAD, South Glengarry, Ontario
Summary Report Property
- MKT IDX9518202
- Building TypeHouse
- Property TypeSingle Family
- StatusBuy
- Added17 hours ago
- Bedrooms4
- Bathrooms10
- Area0 sq. ft.
- DirectionNo Data
- Added On11 Dec 2024
Property Overview
Flooring: Softwood, Flooring: Hardwood, Flooring: Ceramic, Discover refined country living in this elegant executive estate, perfectly nestled on 9 acres. The home welcomes you with a front entrance highlighted by a central staircase. The main level features a spacious living room, perfect for entertaining, with a propane fireplace and a wet bar. A formal dining room provides an ideal setting for special occasions, while the adjacent gourmet kitchen offers ample cabinetry, and a spacious center island which is perfect for entertaining! To finish off the main floor the formal living rooms flows nicely into a south facing family room. Upstairs has generously sized bedrooms, the master is a private retreat, featuring a luxurious en-suite bathroom. An attached in-law suite above the garage, the walk-out basement is a blank canvas, ready to be transformed. Outside, the property continues to impress with its equestrian facilities, including a small barn with 2 stalls, power and water, and a fenced pasture w/ a horse shelter. Minutes from Cornwall. (id:51532)
Tags
| Property Summary |
|---|
| Building |
|---|
| Land |
|---|
| Level | Rooms | Dimensions |
|---|---|---|
| Second level | Loft | 7.31 m x 4.54 m |
| Primary Bedroom | 5.56 m x 3.55 m | |
| Bedroom | 4.72 m x 3.4 m | |
| Bedroom | 5.43 m x 4.52 m | |
| Kitchen | 4.49 m x 2.23 m | |
| Main level | Kitchen | 5.51 m x 4.01 m |
| Dining room | 4.06 m x 3.55 m | |
| Living room | 5.86 m x 5.46 m | |
| Family room | 5.46 m x 4.08 m | |
| Foyer | 3.55 m x 2.05 m |
| Features | |||||
|---|---|---|---|---|---|
| In-Law Suite | Detached Garage | Hot Tub | |||
| Cooktop | Dishwasher | Oven | |||
| Central air conditioning | Fireplace(s) | ||||





















































