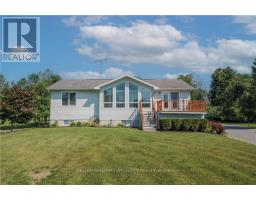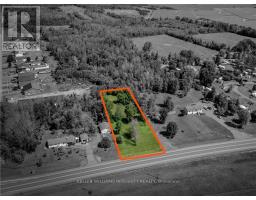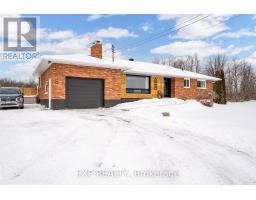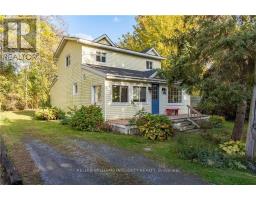19732 JOHN STREET, South Glengarry, Ontario, CA
Address: 19732 JOHN STREET, South Glengarry, Ontario
Summary Report Property
- MKT IDX10418744
- Building TypeHouse
- Property TypeSingle Family
- StatusBuy
- Added13 weeks ago
- Bedrooms3
- Bathrooms2
- Area0 sq. ft.
- DirectionNo Data
- Added On11 Dec 2024
Property Overview
Welcome to peaceful living in the quaint village of Williamstown. Are you dreaming of a life in a thriving community close to schools, parks, restaurants, recreational facilities, museums, and more? Then you will love this 3 bedroom, 2 bathroom brick bungalow with office in the heart of Williamstown thats been in the same family for nearly 50 years. With a functional floor plan, a large rear deck, huge recreational basement space with fireplace and bar, this home is great for families of all sizes. Enjoy being just steps away from all the amenities of Williamstown, while still having a spacious yard and plenty of room for outdoor activities. This well constructed home is perfect for first time buyers, growing families, or even retirees looking for a low maintenance property with great curb appeal. From summer evenings on the back deck to cozy winter nights by the fireplace, you will love living in this wonderful property. Call today for a private showing!, Flooring: Hardwood, Flooring: Carpet Wall To Wall (id:51532)
Tags
| Property Summary |
|---|
| Building |
|---|
| Land |
|---|
| Level | Rooms | Dimensions |
|---|---|---|
| Basement | Utility room | 2.64 m x 3.78 m |
| Recreational, Games room | 5.46 m x 8 m | |
| Bathroom | 1.7 m x 3.37 m | |
| Office | 2.97 m x 1.95 m | |
| Other | 3.65 m x 3.96 m | |
| Main level | Kitchen | 2.66 m x 3.25 m |
| Living room | 4.77 m x 3.58 m | |
| Dining room | 3.68 m x 3.65 m | |
| Bedroom | 3.45 m x 4.26 m | |
| Bedroom | 2.71 m x 3.96 m | |
| Bedroom | 2.97 m x 2.69 m | |
| Bathroom | 2.54 m x 2.08 m |
| Features | |||||
|---|---|---|---|---|---|
| Dryer | Refrigerator | Stove | |||
| Washer | Fireplace(s) | ||||




















































