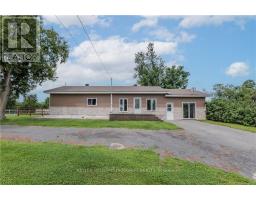6218 SHANNON LANE, South Glengarry, Ontario, CA
Address: 6218 SHANNON LANE, South Glengarry, Ontario
Summary Report Property
- MKT IDX10440731
- Building TypeHouse
- Property TypeSingle Family
- StatusBuy
- Added3 weeks ago
- Bedrooms3
- Bathrooms2
- Area0 sq. ft.
- DirectionNo Data
- Added On04 Dec 2024
Property Overview
Discover your new home nestled in the prestigious Redwood Estates neighborhood of Bainsville, Ontario. Built in 2011 on a solid slab, this modern house combines style and technology, featuring a geothermal system that was fully upgraded in 2020 for exceptional energy efficiency.Enjoy the spacious open areas that are perfect for family living and entertaining. Its prime location along a navigable canal offers a rare opportunity to dock your boat right at the end of the property, complete with a private dock. The large three-car attached garage, also built on a slab, prevents any risk of flooding. Inside, a central propane fireplace creates a warm and inviting atmosphere in one of the two living rooms, positioned directly beneath the television. The home is distinguished by its three-sided brick and vinyl exterior, ensuring a stylish and durable appearance. It comes fully equipped with quality appliances: washer, dryer, propane stove, refrigerator, dishwasher, and a central vacuum system for your everyday convenience. Don't miss this unique opportunity to live in a character home that blends modern comfort with a stunning natural setting at only 20 min from Cornwall,Ontario and 45 min from Montreal,Quebec. ** This is a linked property.** (id:51532)
Tags
| Property Summary |
|---|
| Building |
|---|
| Land |
|---|
| Level | Rooms | Dimensions |
|---|---|---|
| Second level | Bathroom | 3.83 m x 2.89 m |
| Bedroom | 3.55 m x 2.74 m | |
| Bedroom | 3.68 m x 2.81 m | |
| Games room | 7.62 m x 7.62 m | |
| Laundry room | 2.87 m x 2.48 m | |
| Primary Bedroom | 5.18 m x 3.65 m | |
| Main level | Kitchen | 4.57 m x 3.35 m |
| Family room | 4.03 m x 3.88 m | |
| Bathroom | 2.31 m x 1.44 m | |
| Foyer | 4.01 m x 2.31 m | |
| Dining room | 3.4 m x 3.27 m | |
| Family room | 4.26 m x 3.65 m |
| Features | |||||
|---|---|---|---|---|---|
| Carpet Free | Attached Garage | Water Heater | |||
| Central Vacuum | Garage door opener remote(s) | Water softener | |||
| Dishwasher | Dryer | Hood Fan | |||
| Refrigerator | Stove | Washer | |||
| Central air conditioning | Ventilation system | Fireplace(s) | |||
| Separate Electricity Meters | |||||
















































